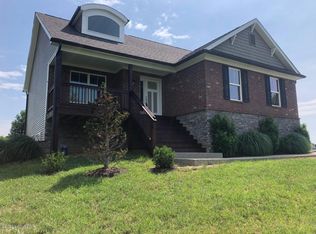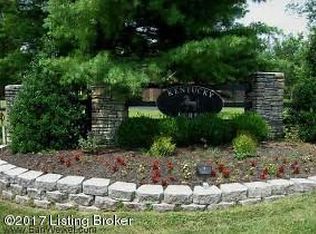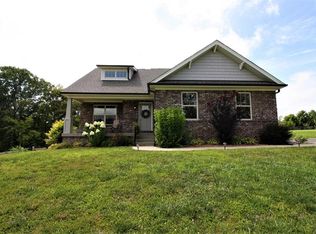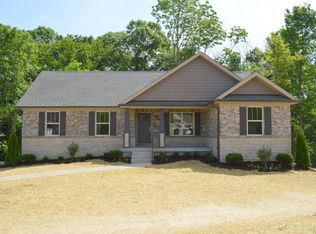QUICK OCCUPANCY! FAST CLOSING! Make this fantastic new construction move-in ready home all yours! Sure to impress & with a floorplan perfect for family & entertaining, discover the main level that features a great room, eat-in kitchen, owner's suite with en-suite bath, and laundry. The second level is home to two bedrooms and a full bath. Walkout lower level offers added living space with room to grow. Kentucky Acres Wonderful new home with open feel and added living space waiting for your personal touches in the walkout lower level. Two-story light-filled vaulted great room flows seamlessly into the dining area and then on to the spacious kitchen. Outdoor entertaining is a breeze with direct access to the deck from the kitchen and dining area. Enjoy fantastic views of your large backyard from here. There is a convenient first floor owner's suite with en-suite bath and large walk-in closet. Steps away is the main level laundry room. Two additional bedrooms await on the second level as well as a full bath. There is even a large 2 car garage. The walkout lower level is unfinished and offers room to grow with roughed-in areas for two more bedrooms, a full bath, a family room, and storage. The covered patio is the ideal place to grill out and enjoy the outdoors. This home is also just minutes away to award-winning Oldham County schools and a short drive to shopping, dining, interstate access, and state-of-the-art medical facilities. Seller will allow $400 for buyer's selection of stove. Gas at street.
This property is off market, which means it's not currently listed for sale or rent on Zillow. This may be different from what's available on other websites or public sources.




