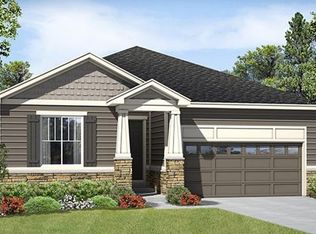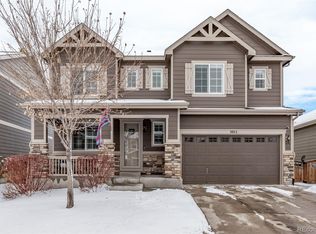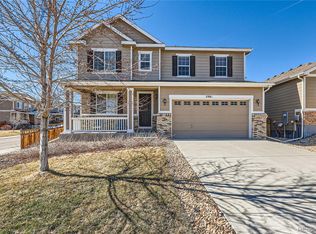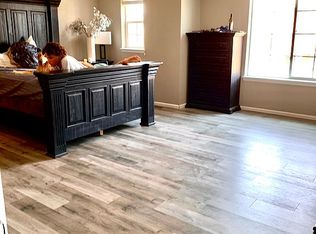Sold for $821,410
$821,410
3007 Rising Moon Way, Castle Rock, CO 80109
4beds
4,226sqft
Single Family Residence
Built in 2016
6,273 Square Feet Lot
$810,000 Zestimate®
$194/sqft
$3,731 Estimated rent
Home value
$810,000
$770,000 - $851,000
$3,731/mo
Zestimate® history
Loading...
Owner options
Explore your selling options
What's special
Stunning Two-Story in Gambel Oak at The Meadows!!! Welcome to this gorgeous Richmond Hemmingway floor plan meticulously upgraded throughout. Offering elegance and functionality, situated in Castle Rock's desirable Meadows neighborhood, this residence boasts a generous floor plan perfect for modern living. As you step inside, you'll be greeted by a spacious foyer that leads to the heart of the home. The main level features an open-concept layout, seamlessly connecting the living, dining/sunroom, and kitchen areas. Natural light floods the space creating a warm and inviting atmosphere. The kitchen has been thoughtfully upgraded with high-end gourmet finishes. From sleek quartz countertops to the ample Camelot maple cabinetry and quality stainless steel appliances, it's a chef's dream come true. The beautiful island provides additional workspace and a gathering place for family and friends. Adjacent to the kitchen is a cozy breakfast nook, perfect for enjoying casual meals or sipping your morning coffee while gazing out at the beautifully landscaped backyard. The main level office is ideal for those who work from home or need a dedicated space for studying or pursuing hobbies. Upstairs, you'll find 4 spacious bedrooms plus a fabulous loft area, each offering a peaceful retreat. The master suite is a true oasis, featuring a luxurious en-suite bathroom with upgraded fixtures, soaking tub, separate shower, and double vanity. The other bedrooms are generously sized and share access to a well-appointed full bathroom. Outside, the meticulously landscaped backyard provides a tranquil escape. Additional features of this upgraded home include engineered hickory hardwood floors throughout the main level, cozy gas fireplace, 8' door package, high ceilings, upper level laundry room, and finished basement. Located in a sought-after neighborhood, this home offers convenient access to community parks/trails, incredible schools, shopping, restaurants and easy access to I-25.
Zillow last checked: 8 hours ago
Listing updated: September 13, 2023 at 08:41pm
Listed by:
Kristine Holvick 303-359-1259 KRISTINEHOLVICK@REMAX.NET,
RE/MAX of Cherry Creek,
Diane Kreider 303-378-7763,
RE/MAX of Cherry Creek
Bought with:
Celina Prouty
HomeSmart Realty
Source: REcolorado,MLS#: 9624049
Facts & features
Interior
Bedrooms & bathrooms
- Bedrooms: 4
- Bathrooms: 4
- Full bathrooms: 2
- 3/4 bathrooms: 1
- 1/2 bathrooms: 1
- Main level bathrooms: 1
Primary bedroom
- Description: Coffered Ceiling | Custom Lighting | Walk In Closet
- Level: Upper
- Area: 225 Square Feet
- Dimensions: 15 x 15
Bedroom
- Description: Upgraded Carpet Rathtrevor
- Level: Upper
- Area: 165 Square Feet
- Dimensions: 15 x 11
Bedroom
- Description: Upgraded Carpet Rathtrevor
- Level: Upper
- Area: 140 Square Feet
- Dimensions: 14 x 10
Bedroom
- Description: Upgraded Carpet Rathtrevor
- Level: Upper
- Area: 140 Square Feet
- Dimensions: 14 x 10
Primary bathroom
- Description: Raised Vanity | Undermount Double Sinks | Carrara Marble Countertop |upgraded Tile Flooring | Upgraded Cabinetry Package
- Level: Upper
- Area: 154 Square Feet
- Dimensions: 11 x 14
Bathroom
- Description: Raised Vanity | Undermount Sink | Quartz Countertops | Upgraded Cabinet Option
- Level: Main
- Area: 25 Square Feet
- Dimensions: 5 x 5
Bathroom
- Description: Raised Vanity | Undermount Sink | Quartz Countertops | Upgraded Cabinet Option | Tile Flooring
- Level: Basement
- Area: 40 Square Feet
- Dimensions: 8 x 5
Bathroom
- Description: Raised Vanity | Undermount Sink | Natural Stone Countertop | Tile Flooring
- Level: Upper
- Area: 55 Square Feet
- Dimensions: 11 x 5
Bonus room
- Description: Additional Storage Room | Can Be Finished As 5th Bedroom | Egress Window
- Level: Basement
- Area: 154 Square Feet
- Dimensions: 14 x 11
Dining room
- Description: Sunroom Upgrade | Access Door To Backyard
- Level: Upper
- Area: 180 Square Feet
- Dimensions: 12 x 15
Family room
- Description: Surround Sound Prewire | Additional Square Footage For Upper Level Sunroom Footprint
- Level: Basement
- Area: 775 Square Feet
- Dimensions: 31 x 25
Great room
- Description: Mulberry Engineered Hickory Hardwood Flooring Upgrade Throughout Main Level | 8' Door Package Upgrade | Gas Fireplace Upgrade | Surround Sound/Home Technology Package | Custom Interior Paint Throughout | Upgraded Trim Package
- Level: Main
- Area: 315 Square Feet
- Dimensions: 15 x 21
Kitchen
- Description: Gourmet Package | Artisan Gmk Upgrades | Double Ovens | 36" Gas Cooktop | Everest White Quartz Countertop/Island | Crown Molding | Camelot Maple White 42" Cabinetry Upgrade | Roll Out Drawers | Soft Close
- Level: Main
- Area: 225 Square Feet
- Dimensions: 15 x 15
Laundry
- Description: Washer And Dryer Included | Upgraded Tile Floor
- Level: Upper
- Area: 56 Square Feet
- Dimensions: 8 x 7
Loft
- Description: Spacious Open Bonus Area On Upper Level
- Level: Upper
- Area: 208 Square Feet
- Dimensions: 13 x 16
Office
- Description: 8' French Doors | Custom Trim Work
- Level: Main
- Area: 143 Square Feet
- Dimensions: 13 x 11
Utility room
- Description: Storage Room | Sump Pump | Main Water Turn Off Location | Central A/C
- Level: Lower
- Area: 156 Square Feet
- Dimensions: 13 x 12
Heating
- Forced Air
Cooling
- Central Air
Appliances
- Included: Cooktop, Dishwasher, Disposal, Double Oven, Dryer, Microwave, Refrigerator, Washer
- Laundry: In Unit
Features
- Built-in Features, Ceiling Fan(s), Five Piece Bath, High Ceilings, Kitchen Island, Open Floorplan, Pantry, Primary Suite, Quartz Counters, Smoke Free, Walk-In Closet(s)
- Flooring: Carpet, Tile, Wood
- Windows: Double Pane Windows, Window Coverings
- Basement: Finished,Sump Pump
- Number of fireplaces: 1
- Fireplace features: Gas, Great Room
Interior area
- Total structure area: 4,226
- Total interior livable area: 4,226 sqft
- Finished area above ground: 2,869
- Finished area below ground: 990
Property
Parking
- Total spaces: 2
- Parking features: Garage - Attached
- Attached garage spaces: 2
Features
- Levels: Two
- Stories: 2
- Patio & porch: Covered, Front Porch
- Exterior features: Private Yard
- Fencing: Full
Lot
- Size: 6,273 sqft
- Features: Landscaped, Sprinklers In Front, Sprinklers In Rear
Details
- Parcel number: R0484036
- Special conditions: Standard
Construction
Type & style
- Home type: SingleFamily
- Architectural style: Traditional
- Property subtype: Single Family Residence
Materials
- Frame, Stone
- Foundation: Slab
- Roof: Composition
Condition
- Year built: 2016
Details
- Builder model: Hemmingway D250 Elevation C
- Builder name: Richmond American Homes
Utilities & green energy
- Electric: 110V, 220 Volts
- Sewer: Public Sewer
- Water: Public
- Utilities for property: Cable Available, Electricity Connected, Internet Access (Wired), Natural Gas Connected, Phone Available
Community & neighborhood
Security
- Security features: Carbon Monoxide Detector(s), Smoke Detector(s)
Location
- Region: Castle Rock
- Subdivision: The Meadows
HOA & financial
HOA
- Has HOA: Yes
- HOA fee: $235 quarterly
- Amenities included: Clubhouse, Playground, Pool
- Services included: Maintenance Grounds, Recycling, Trash
- Association name: The Meadows
- Association phone: 303-420-4433
Other
Other facts
- Listing terms: Cash,Conventional,FHA,VA Loan
- Ownership: Individual
- Road surface type: Paved
Price history
| Date | Event | Price |
|---|---|---|
| 6/9/2023 | Sold | $821,410+71.4%$194/sqft |
Source: | ||
| 5/4/2016 | Sold | $479,300$113/sqft |
Source: Public Record Report a problem | ||
Public tax history
| Year | Property taxes | Tax assessment |
|---|---|---|
| 2025 | $4,989 -0.9% | $46,740 -9.3% |
| 2024 | $5,035 +39% | $51,520 -0.9% |
| 2023 | $3,621 -3.7% | $52,010 +46% |
Find assessor info on the county website
Neighborhood: The Meadows
Nearby schools
GreatSchools rating
- 6/10Meadow View Elementary SchoolGrades: PK-6Distance: 1.6 mi
- 5/10Castle Rock Middle SchoolGrades: 7-8Distance: 1.2 mi
- 8/10Castle View High SchoolGrades: 9-12Distance: 1.4 mi
Schools provided by the listing agent
- Elementary: Meadow View
- Middle: Castle Rock
- High: Castle View
- District: Douglas RE-1
Source: REcolorado. This data may not be complete. We recommend contacting the local school district to confirm school assignments for this home.
Get a cash offer in 3 minutes
Find out how much your home could sell for in as little as 3 minutes with a no-obligation cash offer.
Estimated market value$810,000
Get a cash offer in 3 minutes
Find out how much your home could sell for in as little as 3 minutes with a no-obligation cash offer.
Estimated market value
$810,000



