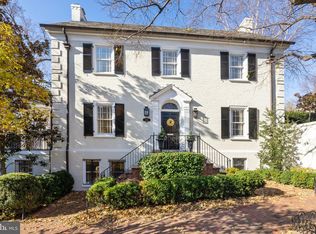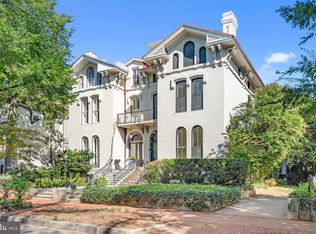Sold for $6,000,000 on 07/12/24
$6,000,000
3007 Q St NW, Washington, DC 20007
5beds
6,114sqft
Single Family Residence
Built in 1867
5,878 Square Feet Lot
$5,973,400 Zestimate®
$981/sqft
$8,918 Estimated rent
Home value
$5,973,400
$5.61M - $6.39M
$8,918/mo
Zestimate® history
Loading...
Owner options
Explore your selling options
What's special
Originally built in 1868, this magnificent residence situated on historic Cooke's Row in Georgetown offers a blend of old-world charm and modern elegance. As part of Henry J. Cooke's visionary project for his family, this home has a rich history, once serving as the residence of the first Governor of the District of Columbia. Over the years, it has retained its grandeur, while enjoying restorative updates throughout. A stately front exterior with original civil-war era details greets you as you make your way inside to the main level featuring beautiful hardwood floors, soaring 14-foot ceilings, and gracious living spaces. Three fireplaces with original mantels provide warmth and character to the large living room, dining room, and library with custom floor-to-ceiling bookcases. Bay windows provide an abundance of natural light. The updated eat-in kitchen with marble counters provides direct access to the rear deck, which overlooks the home's beautifully landscaped rear yard, made private by mature trees and an expanse of lawn. Up the three-story, free-floating spiral staircase, the second level includes a cozy family room, a large office, and two generously sized bedrooms with their own en-suite bath. On the top floor, along with a private guest suite and laundry room, the primary suite features a spacious and sunny dressing room and an en-suite bath with large soaking tub, dual vanities, and a double shower. The lower level offers additional living space with a fifth bedroom, full bathroom, wine cellar, large storage room with a second laundry area and a separate craftsman's work room. Complete with driveway parking, this home offers exceptional living in the heart of Georgetown.
Zillow last checked: 8 hours ago
Listing updated: July 15, 2024 at 04:16am
Listed by:
Nancy Taylor Bubes 202-386-7813,
Washington Fine Properties, LLC,
Listing Team: The Nancy Taylor Bubes Group
Bought with:
Erich Cabe, SP98359099
Compass
Source: Bright MLS,MLS#: DCDC2141074
Facts & features
Interior
Bedrooms & bathrooms
- Bedrooms: 5
- Bathrooms: 6
- Full bathrooms: 5
- 1/2 bathrooms: 1
- Main level bathrooms: 1
Basement
- Area: 1550
Heating
- Forced Air, Natural Gas
Cooling
- Central Air, Electric
Appliances
- Included: Electric Water Heater
Features
- Basement: Connecting Stairway,Finished,Exterior Entry,Interior Entry,Windows
- Number of fireplaces: 6
Interior area
- Total structure area: 6,264
- Total interior livable area: 6,114 sqft
- Finished area above ground: 4,714
- Finished area below ground: 1,400
Property
Parking
- Parking features: Driveway
- Has uncovered spaces: Yes
Accessibility
- Accessibility features: 2+ Access Exits
Features
- Levels: Four
- Stories: 4
- Pool features: None
Lot
- Size: 5,878 sqft
- Features: Urban Land-Manor-Glenelg
Details
- Additional structures: Above Grade, Below Grade
- Parcel number: 1282//0801
- Zoning: RESIDENTIAL
- Special conditions: Standard
Construction
Type & style
- Home type: SingleFamily
- Architectural style: Federal
- Property subtype: Single Family Residence
- Attached to another structure: Yes
Materials
- Brick
- Foundation: Permanent
Condition
- New construction: No
- Year built: 1867
Utilities & green energy
- Sewer: Public Sewer
- Water: Public
Community & neighborhood
Location
- Region: Washington
- Subdivision: Georgetown
Other
Other facts
- Listing agreement: Exclusive Right To Sell
- Ownership: Fee Simple
Price history
| Date | Event | Price |
|---|---|---|
| 7/12/2024 | Sold | $6,000,000-3.1%$981/sqft |
Source: | ||
| 6/10/2024 | Pending sale | $6,195,000$1,013/sqft |
Source: | ||
| 6/5/2024 | Contingent | $6,195,000$1,013/sqft |
Source: | ||
| 5/28/2024 | Price change | $6,195,000-4.6%$1,013/sqft |
Source: | ||
| 5/9/2024 | Listed for sale | $6,495,000+29.9%$1,062/sqft |
Source: | ||
Public tax history
| Year | Property taxes | Tax assessment |
|---|---|---|
| 2025 | $52,912 +13% | $5,666,230 +1.2% |
| 2024 | $46,841 +2.2% | $5,597,800 +2.2% |
| 2023 | $45,852 +0.6% | $5,478,380 +0.7% |
Find assessor info on the county website
Neighborhood: Georgetown
Nearby schools
GreatSchools rating
- 10/10Hyde-Addison Elementary SchoolGrades: PK-5Distance: 0.3 mi
- 6/10Hardy Middle SchoolGrades: 6-8Distance: 0.6 mi
- 7/10Jackson-Reed High SchoolGrades: 9-12Distance: 2.9 mi
Schools provided by the listing agent
- District: District Of Columbia Public Schools
Source: Bright MLS. This data may not be complete. We recommend contacting the local school district to confirm school assignments for this home.
Sell for more on Zillow
Get a free Zillow Showcase℠ listing and you could sell for .
$5,973,400
2% more+ $119K
With Zillow Showcase(estimated)
$6,092,868
