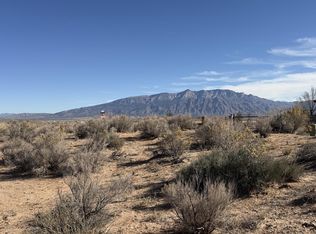Sold
Price Unknown
3007 Oculus Loop NE, Rio Rancho, NM 87144
6beds
3,542sqft
Single Family Residence
Built in 2001
2.16 Acres Lot
$605,300 Zestimate®
$--/sqft
$3,290 Estimated rent
Home value
$605,300
$545,000 - $672,000
$3,290/mo
Zestimate® history
Loading...
Owner options
Explore your selling options
What's special
Stunning home with 2.16 acres and unobstructed mountain views. Zoned E1 for up to 4 horses. Riding area, barn, stalls, shed, outbuildings, sand volleyball court, paved circular drive, and RV spot with full hookups. The inside of the home features 6 bedrooms, three living rooms, soaring ceilings, and an atrium. The third living room wraps around the atrium, is huge, and has incredible mountain views. Enjoy an XL kitchen with granite countertops, island, peninsula, and booth seating. Exciting flooring upgrades throughout the home. All 3 bathrooms have been remodeled and now feature vessel sinks and custom tile work. 2nd primary room downstairs. New Refrigerated air (2022). Backyard also contains flagstone, gazebo, water feature, and lots of open space.
Zillow last checked: 8 hours ago
Listing updated: January 10, 2025 at 08:49am
Listed by:
Andrew S Hostetler 505-514-4074,
Realty One of New Mexico
Bought with:
Emily J Aragon, 48775
Realty One of New Mexico
Source: SWMLS,MLS#: 1065044
Facts & features
Interior
Bedrooms & bathrooms
- Bedrooms: 6
- Bathrooms: 3
- Full bathrooms: 3
Primary bedroom
- Level: Second
- Area: 234
- Dimensions: 18 x 13
Bedroom 2
- Level: Second
- Area: 182
- Dimensions: 14 x 13
Bedroom 3
- Level: Second
- Area: 140
- Dimensions: 14 x 10
Bedroom 4
- Level: Second
- Area: 140
- Dimensions: 14 x 10
Bedroom 5
- Level: Second
- Area: 130
- Dimensions: 13 x 10
Dining room
- Level: Main
- Area: 176
- Dimensions: 16 x 11
Family room
- Level: Main
- Area: 234
- Dimensions: 18 x 13
Kitchen
- Level: Main
- Area: 360
- Dimensions: 20 x 18
Living room
- Level: Main
- Area: 720
- Dimensions: 30 x 24
Office
- Level: Second
- Area: 192
- Dimensions: 16 x 12
Heating
- Central, Forced Air, Multiple Heating Units
Cooling
- Refrigerated
Appliances
- Included: Dishwasher, Free-Standing Gas Range, Disposal, Microwave, Refrigerator
- Laundry: Washer Hookup, Electric Dryer Hookup, Gas Dryer Hookup
Features
- Dual Sinks, Entrance Foyer, Great Room, Garden Tub/Roman Tub, High Ceilings, In-Law Floorplan, Kitchen Island, Multiple Living Areas, Multiple Primary Suites
- Flooring: Laminate, Tile, Wood
- Windows: Double Pane Windows, Insulated Windows, Low-Emissivity Windows
- Has basement: No
- Number of fireplaces: 2
- Fireplace features: Wood Burning Stove
Interior area
- Total structure area: 3,542
- Total interior livable area: 3,542 sqft
Property
Parking
- Total spaces: 3
- Parking features: Attached, Finished Garage, Garage, Garage Door Opener
- Attached garage spaces: 3
Accessibility
- Accessibility features: None
Features
- Levels: Two
- Stories: 2
- Exterior features: Fence, Private Yard, RV Hookup, RvParkingRV Hookup
- Fencing: Back Yard
- Has view: Yes
Lot
- Size: 2.16 Acres
- Features: Landscaped, Trees, Views
Details
- Additional structures: Barn(s), Corral(s), Gazebo, Outbuilding, Stable(s), Shed(s)
- Parcel number: R065663
- Zoning description: E-1
- Horses can be raised: Yes
Construction
Type & style
- Home type: SingleFamily
- Architectural style: Custom,Northern New Mexico
- Property subtype: Single Family Residence
Materials
- Frame, Stucco
- Roof: Metal
Condition
- Resale
- New construction: No
- Year built: 2001
Details
- Builder name: Wallen Builders
Utilities & green energy
- Sewer: Private Sewer, Septic Tank
- Water: Private, Well
- Utilities for property: Electricity Connected, Natural Gas Connected, Phone Available, Sewer Not Available, Underground Utilities, Water Not Available
Green energy
- Energy efficient items: Windows
- Energy generation: None
Community & neighborhood
Security
- Security features: Smoke Detector(s)
Location
- Region: Rio Rancho
- Subdivision: Rio Rancho Estates
Other
Other facts
- Listing terms: Cash,Conventional,FHA,VA Loan
Price history
| Date | Event | Price |
|---|---|---|
| 1/9/2025 | Sold | -- |
Source: | ||
| 11/21/2024 | Pending sale | $699,000$197/sqft |
Source: | ||
| 11/11/2024 | Price change | $699,000-3.6%$197/sqft |
Source: | ||
| 8/28/2024 | Price change | $725,000-3.3%$205/sqft |
Source: | ||
| 7/11/2024 | Price change | $750,000-6.1%$212/sqft |
Source: | ||
Public tax history
| Year | Property taxes | Tax assessment |
|---|---|---|
| 2025 | $5,335 -0.3% | $152,871 +3% |
| 2024 | $5,349 +2.6% | $148,419 +3% |
| 2023 | $5,212 +1.9% | $144,096 +3% |
Find assessor info on the county website
Neighborhood: 87144
Nearby schools
GreatSchools rating
- 7/10Enchanted Hills Elementary SchoolGrades: K-5Distance: 1.4 mi
- 8/10Mountain View Middle SchoolGrades: 6-8Distance: 2.8 mi
- 7/10V Sue Cleveland High SchoolGrades: 9-12Distance: 1.5 mi
Schools provided by the listing agent
- Elementary: Sandia Vista
- Middle: Rio Rancho
- High: Rio Rancho
Source: SWMLS. This data may not be complete. We recommend contacting the local school district to confirm school assignments for this home.
Get a cash offer in 3 minutes
Find out how much your home could sell for in as little as 3 minutes with a no-obligation cash offer.
Estimated market value$605,300
Get a cash offer in 3 minutes
Find out how much your home could sell for in as little as 3 minutes with a no-obligation cash offer.
Estimated market value
$605,300
