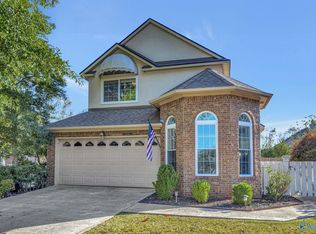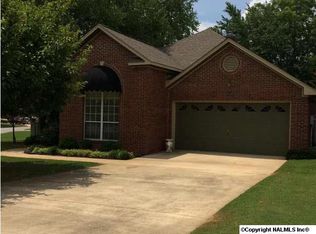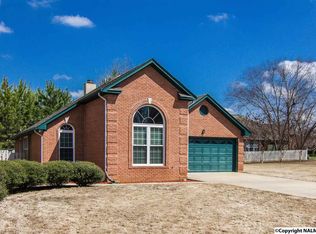Delightful 3 bedroom, 3 bath full brick home with finished bonus room. This home measures approximately 1,700 square feet and is located close to schools, shopping, and the Jack Allen Sports Complex. Only 4 year old, this home features recent upgrades including granite countertops in the galley style kitchen, engineered hardwood in the living areas, and new carpet in the bedrooms and bonus room. There's plenty of storage throughout including a 2 car garage and a easy accessible attic.
This property is off market, which means it's not currently listed for sale or rent on Zillow. This may be different from what's available on other websites or public sources.



