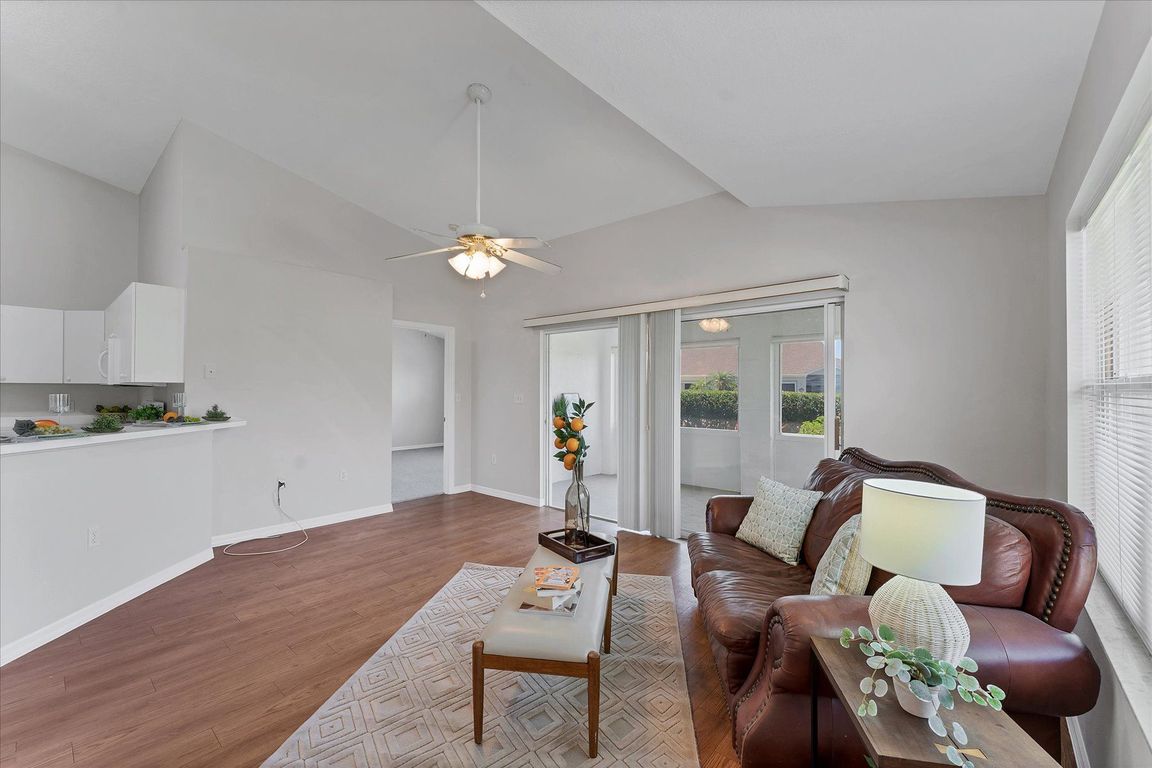
For salePrice cut: $3.6K (9/6)
$289,900
2beds
1,253sqft
3007 Live Oak Ln, Palmetto, FL 34221
2beds
1,253sqft
Condominium
Built in 1997
2 Attached garage spaces
$231 price/sqft
$447 monthly HOA fee
What's special
Breakfast barEnclosed porchTranquil surroundingsOpen-concept living spaceDedicated foyerVaulted ceilingsSplit-bedroom floorplan
Priced to sell! Make this delightful Bay Estates North 2/2 villa your private oasis! Nestled in a serene, tree-shaded setting, this beautifully updated, all ages condo offers both comfort and convenience—including the sought-after two-car garage. The entire interior has been freshly painted in a soft, neutral palette—ceilings, walls, doors, ...
- 166 days |
- 158 |
- 8 |
Source: Stellar MLS,MLS#: A4650532 Originating MLS: Sarasota - Manatee
Originating MLS: Sarasota - Manatee
Travel times
Kitchen
Living Room
Primary Bedroom
Zillow last checked: 7 hours ago
Listing updated: September 28, 2025 at 12:07pm
Listing Provided by:
Rebecca Samler, PA 941-737-7955,
WAGNER REALTY 941-727-2800,
Dave Samler 941-737-6326,
WAGNER REALTY
Source: Stellar MLS,MLS#: A4650532 Originating MLS: Sarasota - Manatee
Originating MLS: Sarasota - Manatee

Facts & features
Interior
Bedrooms & bathrooms
- Bedrooms: 2
- Bathrooms: 2
- Full bathrooms: 2
Rooms
- Room types: Florida Room
Primary bedroom
- Features: Walk-In Closet(s)
- Level: First
- Area: 168 Square Feet
- Dimensions: 14x12
Bedroom 2
- Features: Built-in Closet
- Level: First
- Area: 144 Square Feet
- Dimensions: 12x12
Balcony porch lanai
- Features: No Closet
- Level: First
- Area: 144 Square Feet
- Dimensions: 18x8
Dining room
- Features: No Closet
- Level: First
- Area: 132 Square Feet
- Dimensions: 11x12
Kitchen
- Features: Built-in Closet
- Level: First
- Area: 182 Square Feet
- Dimensions: 13x14
Living room
- Features: No Closet
- Level: First
- Area: 192 Square Feet
- Dimensions: 16x12
Heating
- Central, Electric
Cooling
- Central Air
Appliances
- Included: Dishwasher, Disposal, Dryer, Electric Water Heater, Range, Refrigerator, Washer
- Laundry: In Kitchen, Laundry Closet
Features
- Cathedral Ceiling(s), Ceiling Fan(s), Eating Space In Kitchen, High Ceilings, Living Room/Dining Room Combo, Open Floorplan, Primary Bedroom Main Floor, Split Bedroom, Thermostat, Vaulted Ceiling(s), Walk-In Closet(s)
- Flooring: Carpet, Ceramic Tile, Laminate, Vinyl
- Doors: Sliding Doors
- Windows: Skylight(s), Window Treatments
- Has fireplace: No
- Common walls with other units/homes: End Unit
Interior area
- Total structure area: 1,893
- Total interior livable area: 1,253 sqft
Video & virtual tour
Property
Parking
- Total spaces: 2
- Parking features: Driveway, Garage Door Opener
- Attached garage spaces: 2
- Has uncovered spaces: Yes
- Details: Garage Dimensions: 20x20
Features
- Levels: One
- Stories: 1
- Patio & porch: Enclosed
- Exterior features: Irrigation System
Lot
- Size: 6.13 Acres
- Features: Flood Insurance Required
- Residential vegetation: Mature Landscaping, Oak Trees, Trees/Landscaped
Details
- Parcel number: 2412715704
- Zoning: PDH
- Special conditions: None
Construction
Type & style
- Home type: Condo
- Architectural style: Patio
- Property subtype: Condominium
Materials
- Block, Stucco
- Foundation: Slab
- Roof: Shingle
Condition
- Completed
- New construction: No
- Year built: 1997
Utilities & green energy
- Sewer: Public Sewer
- Water: Public
- Utilities for property: Cable Available, Electricity Connected, Public, Sewer Connected, Sprinkler Recycled, Water Connected
Community & HOA
Community
- Features: Buyer Approval Required, Deed Restrictions, Gated Community - No Guard, Golf Carts OK, Golf, Irrigation-Reclaimed Water
- Subdivision: BAY ESTATES NORTH
HOA
- Has HOA: Yes
- Services included: Cable TV, Reserve Fund, Insurance, Internet, Maintenance Structure, Maintenance Grounds, Manager, Pest Control, Trash
- HOA fee: $447 monthly
- HOA name: Michelle Ash
- HOA phone: 941-315-8044
- Pet fee: $0 monthly
Location
- Region: Palmetto
Financial & listing details
- Price per square foot: $231/sqft
- Tax assessed value: $280,500
- Annual tax amount: $2,344
- Date on market: 5/1/2025
- Listing terms: Cash,Conventional
- Ownership: Fee Simple
- Total actual rent: 0
- Electric utility on property: Yes
- Road surface type: Asphalt, Paved