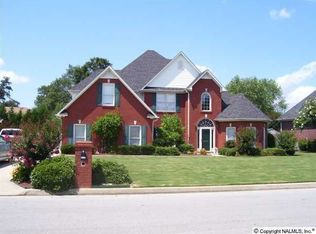Two story full brick home with saltwater pool nestled on a corner lot. This home has it all. Oversized master suite with vaulted ceiling, double-sided fireplace, and luxurious walk-in double-headed shower. Tall ceilings in the living room lead to a spacious kitchen, with cherry cabinets, granite counter tops, gas range and Samsung smart convection/microwave oven combo. Media room upstairs is wired for a projector, and set up for family movie night. Each floor has a separate instant water heater, as well as a separate A/C unit with thermostat. There are four spacious bedrooms upstairs with large closets and 2 bathrooms. Backyard has privacy fence and large L-shaped pool with gazebo.
This property is off market, which means it's not currently listed for sale or rent on Zillow. This may be different from what's available on other websites or public sources.
