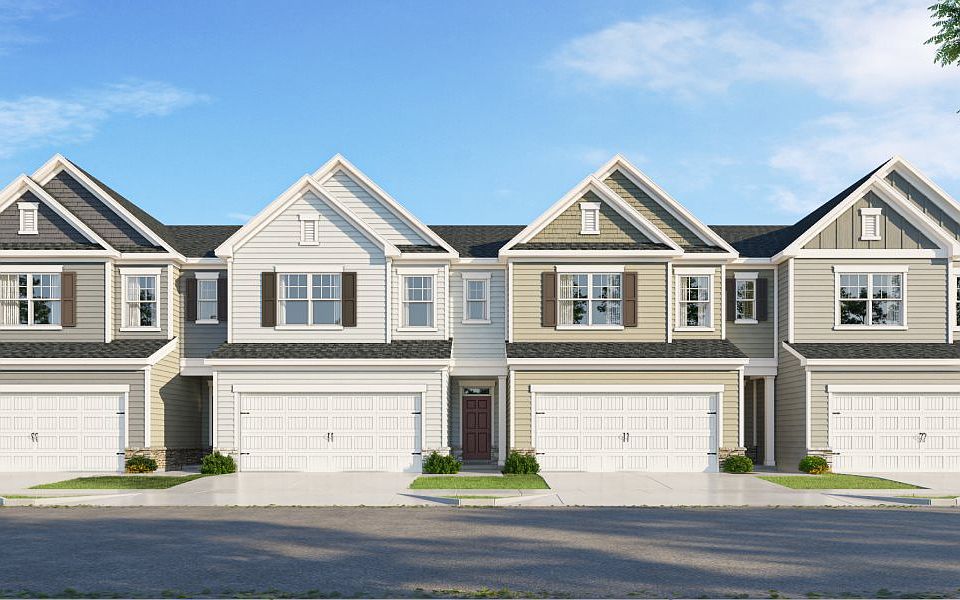New construction without the wait!! 20 to 25 Minutes from Downtown Durham and Duke Hospital -25 Minutes to downtown Raleigh and North Raleigh - 35/40 Minutes from UNC Hospitals - New Construction - Location Location Location - Tanglewood by Lennar off Page Rd - Minutes to RTP, Brier Creek, RDU, I-540 and I-40 ! The Manteo home offers 3 bedrooms and 3.5 baths. with an oversized 1 car garage! Home-site 78 is under construction and Nearly Complete! Buy Now for early May Delivery! This home has East and West Exposure- Great Natural Light! This popular layout has adjacent or attached baths with all bedrooms. the kitchen is in the middle of your ''living'' level and nicely separates the great room from the casual dining area. Your kitchen island is ample and allows for easy entertaining. Interior finishes include: All appliances (W/D/Fridge), Gray Cabinets with 42 inch uppers, Quartz kitchen counters, stainless appliances - 5 burner gas range, Hardwood stairs from 1st to 2nd level, open rail and picket trim, subway tile backsplash, plank flooring in entry area, 1st floor bed, and entire 2nd level. Did we put a high voltage outlet in the garage? - Yes we did! This 3 level town home has it all! Buy now for May completion. Community amenities include Pool and Dog Park - already completed!!
New construction
$387,100
3007 Honeymyrtle Ln, Durham, NC 27703
3beds
1,780sqft
Townhouse, Residential
Built in 2025
1,742 sqft lot
$386,400 Zestimate®
$217/sqft
$225/mo HOA
What's special
Hardwood stairsKitchen islandQuartz kitchen countersStainless appliancesSubway tile backsplashPlank flooring
- 27 days
- on Zillow |
- 228 |
- 13 |
Zillow last checked: 7 hours ago
Listing updated: April 22, 2025 at 02:48pm
Listed by:
John Christy 919-337-9420,
Lennar Carolinas LLC,
Tucker Beck 919-448-1502,
Lennar Carolinas LLC
Source: Doorify MLS,MLS#: 10086161
Travel times
Schedule tour
Select your preferred tour type — either in-person or real-time video tour — then discuss available options with the builder representative you're connected with.
Select a date
Facts & features
Interior
Bedrooms & bathrooms
- Bedrooms: 3
- Bathrooms: 4
- Full bathrooms: 3
- 1/2 bathrooms: 1
Heating
- Central, Natural Gas, Zoned
Cooling
- Central Air, Zoned
Appliances
- Included: Dishwasher, Disposal, Dryer, Electric Water Heater, Exhaust Fan, Gas Range, Microwave, Plumbed For Ice Maker, Refrigerator, Stainless Steel Appliance(s), Vented Exhaust Fan, Washer, Water Heater
- Laundry: Laundry Closet, Upper Level
Features
- Bathtub/Shower Combination, Crown Molding, Double Vanity, Entrance Foyer, High Speed Internet, Kitchen Island, Open Floorplan, Pantry, Quartz Counters, Recessed Lighting, Shower Only, Smart Thermostat, Smooth Ceilings, Walk-In Closet(s), Wired for Data
- Flooring: Carpet, Ceramic Tile, Vinyl
- Windows: Double Pane Windows, Low-Emissivity Windows
- Has fireplace: No
- Common walls with other units/homes: 1 Common Wall, No One Above, No One Below
Interior area
- Total structure area: 1,780
- Total interior livable area: 1,780 sqft
- Finished area above ground: 1,780
- Finished area below ground: 0
Video & virtual tour
Property
Parking
- Total spaces: 1
- Parking features: Alley Access, Attached, Garage, Garage Door Opener, Garage Faces Rear
- Attached garage spaces: 1
- Has uncovered spaces: Yes
Features
- Levels: Tri-Level
- Stories: 3
- Patio & porch: Deck
- Exterior features: Rain Gutters, Smart Lock(s)
- Pool features: Swimming Pool Com/Fee, Community
- Has view: Yes
Lot
- Size: 1,742 sqft
- Dimensions: 24 x 73
- Features: Landscaped
Details
- Parcel number: 235516
- Special conditions: Standard
Construction
Type & style
- Home type: Townhouse
- Architectural style: Traditional
- Property subtype: Townhouse, Residential
- Attached to another structure: Yes
Materials
- Batts Insulation, Blown-In Insulation, Low VOC Paint/Sealant/Varnish, Vinyl Siding
- Foundation: Slab
- Roof: Shingle
Condition
- New construction: Yes
- Year built: 2025
- Major remodel year: 2025
Details
- Builder name: Lennar
Utilities & green energy
- Sewer: Public Sewer
- Water: Public
Community & HOA
Community
- Features: Pool, Sidewalks, Street Lights
- Subdivision: Tanglewood : Capitol Collection
HOA
- Has HOA: Yes
- Amenities included: Dog Park, Maintenance, Maintenance Grounds, Management, Pool
- Services included: Internet, Maintenance Grounds, Maintenance Structure, Storm Water Maintenance
- HOA fee: $225 monthly
Location
- Region: Durham
Financial & listing details
- Price per square foot: $217/sqft
- Annual tax amount: $5,000
- Date on market: 4/1/2025
- Road surface type: Concrete, Paved
About the community
PoolPark
The Capitol Collection is a selection of new townhomes for sale at the Tanglewood masterplan in Durham, NC. This collection features three-story townhomes with one-car rear-load garages. Onsite amenities include a swimming pool, park and fully maintained lawns. Homeowners are in a prime location with major employment opportunities in Research Triangle Park just 2.5 miles away, plus easy access to I-540 and I-40 highways. Nearby are Brier Creek Commons and Crabtree Valley Mall for shops and restaurants, as well as great recreation at William B. Umstead State Park.
Source: Lennar Homes

