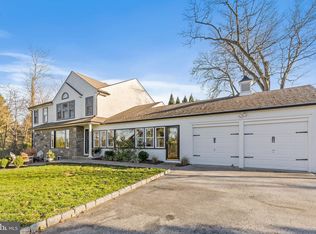Welcome to 3007 Darby Road a beautiful home set back from the road and located in sought-after Merion Golf Manor in Ardmore. This lovely home has been meticulously maintained and updated with so much to offer inside and out on a beautifully landscaped lot with 2-car garage. Enter the home through double doors into the foyer which opens to the open floor plan. Hardwood floors flow from the entrance to the living room where you can enjoy the colder days sitting by the fire and relaxing. Eat-in kitchen is drenched in natural light by the gorgeous bay window. Hardwood floors an island with sink, skylights, new windows, tile backsplash and a pantry cabinet are just a few of the great qualities this kitchen offers. Enjoy picturesque view of the fabulous Merion Golf Course - home of the 2013 US Open, from the spacious family room through french doors to the large open backyard. The main level is complete with a formal dining room, laundry room and powder room. Upper level master bedroom offers his & her closets, hardwood floors and a huge en-suite with jetted tub, shower stall and tall ceilings! 4 additional spacious bedrooms and another updated full bath can also be found on the upper level. The large carpeted 3rd level has been finished to offer additional living space and includes a 3rd full bathroom. This home perfectly blends the old with the new. Additional updates include 2-zone gas heaters and central air conditioning units. This home is conveniently located nearby local schools, dining, parks, and within close access to The Main Line, Philadelphia and just minutes from regional rail lines. Do not miss out on this amazing opportunity!
This property is off market, which means it's not currently listed for sale or rent on Zillow. This may be different from what's available on other websites or public sources.
