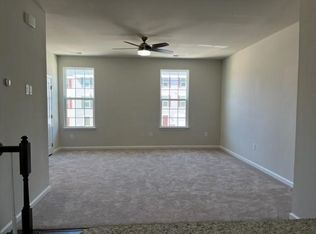Welcome to this stunning 3-bedroom, 2.5-bathroom home located in the vibrant city of Durham, NC. This property boasts an open floor plan, perfect for entertaining or simply enjoying a spacious living environment. The home features LVP flooring, adding a touch of elegance and durability to the space. The kitchen is equipped with modern stainless steel appliances, ready to inspire your inner chef. The home also includes a convenient one-car garage, providing secure parking or additional storage space. For your comfort, a brand new carpet has been installed, adding a cozy and fresh feel to the home. Additionally, a washer and dryer are included, making laundry day a breeze. This home combines style, convenience, and practicality, making it a perfect choice for your next move.
-Some pets considered with a $350 deposit and $25 monthly fee per pet.
-No Smoking/Vaping.
At MasterKey Property Management, we strive to provide an experience that is cost-effective and convenient. That's why we provide a Resident Benefits Package (RBP) to address common headaches for our residents. Our program handles insurance, pest control, air filter changes, utility set up, credit building, and more at a rate of $55.95/month, plus $65.00 for group rate internet (where available), added to each property as a required program. More details provided upon application.
All-in Monthly Cost: $ 1,905.95 (includes Rent $1850 + Resident Benefits Package $55.95) pet fees, if applicable, are extra.
Amenities: lvp flooring, one car garage, open floor plan, stainless steel appliances, washer and dryer included, brand new carpet
Townhouse for rent
$1,850/mo
3007 Cypress Lagoon Ct, Durham, NC 27703
3beds
1,633sqft
Price may not include required fees and charges.
Townhouse
Available now
Cats, small dogs OK
-- A/C
-- Laundry
-- Parking
-- Heating
What's special
Convenient one-car garageOpen floor planLvp flooringBrand new carpet
- 3 days
- on Zillow |
- -- |
- -- |
Travel times
Start saving for your dream home
Consider a first time home buyer savings account designed to grow your down payment with up to a 6% match & 4.15% APY.
Facts & features
Interior
Bedrooms & bathrooms
- Bedrooms: 3
- Bathrooms: 3
- Full bathrooms: 2
- 1/2 bathrooms: 1
Interior area
- Total interior livable area: 1,633 sqft
Property
Parking
- Details: Contact manager
Details
- Parcel number: 230125
Construction
Type & style
- Home type: Townhouse
- Property subtype: Townhouse
Building
Management
- Pets allowed: Yes
Community & HOA
Location
- Region: Durham
Financial & listing details
- Lease term: Contact For Details
Price history
| Date | Event | Price |
|---|---|---|
| 6/18/2025 | Listed for rent | $1,850$1/sqft |
Source: Zillow Rentals | ||
| 6/10/2025 | Listing removed | $369,990$227/sqft |
Source: | ||
| 5/8/2025 | Price change | $369,990-1.3%$227/sqft |
Source: | ||
| 4/29/2025 | Price change | $374,990-1.3%$230/sqft |
Source: | ||
| 4/11/2025 | Listed for sale | $379,990+5.4%$233/sqft |
Source: | ||
Neighborhood: 27703
There are 12 available units in this apartment building
![[object Object]](https://photos.zillowstatic.com/fp/4d4aee38c1916fd3729e1a386ecb3f83-p_i.jpg)
