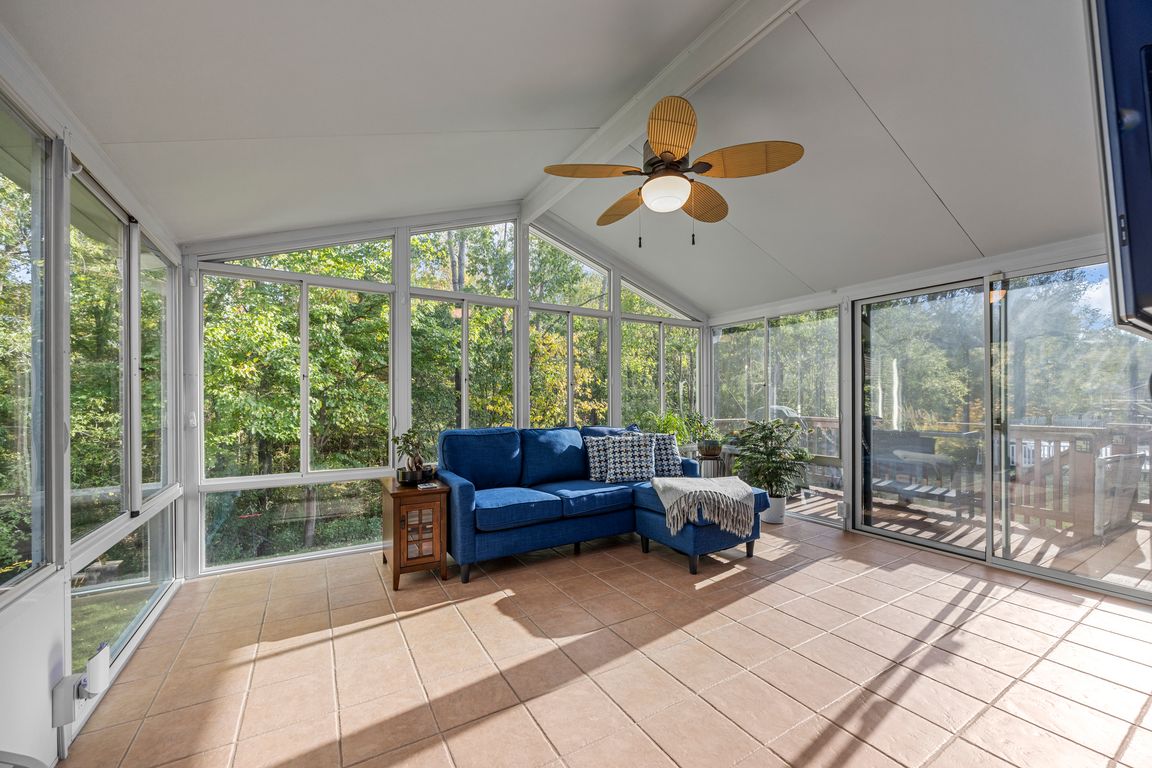
Active
$465,000
3beds
2,793sqft
3007 Bromley Dr, O'Fallon, MO 63368
3beds
2,793sqft
Single family residence
Built in 1996
8,276 sqft
2 Attached garage spaces
$166 price/sqft
$325 annually HOA fee
What's special
Cozy wood-burning fireplaceBubbling creekPeaceful backyardTree-lined lotGranite countertopsExpansive sunroomOpen floor plan
Beautifully Upgraded 3 Bed / 3 Bath Ranch with Finished Walkout Basement, Sunroom & Private Creekside Backyard and NEW ROOF Sept. 2025!! Welcome to this stunning ranch-style home that combines charm, comfort, and luxury in every detail. Nestled on a picturesque, tree-lined lot with a bubbling creek, this home offers the ...
- 4 days |
- 1,249 |
- 71 |
Likely to sell faster than
Source: MARIS,MLS#: 25069023 Originating MLS: St. Charles County Association of REALTORS
Originating MLS: St. Charles County Association of REALTORS
Travel times
Family Room
Kitchen
Primary Bedroom
Zillow last checked: 7 hours ago
Listing updated: October 17, 2025 at 11:48am
Listing Provided by:
Heidy C Weicht 636-614-9453,
EXP Realty, LLC
Source: MARIS,MLS#: 25069023 Originating MLS: St. Charles County Association of REALTORS
Originating MLS: St. Charles County Association of REALTORS
Facts & features
Interior
Bedrooms & bathrooms
- Bedrooms: 3
- Bathrooms: 3
- Full bathrooms: 3
- Main level bathrooms: 2
- Main level bedrooms: 3
Heating
- Forced Air, Natural Gas
Cooling
- Ceiling Fan(s), Central Air
Appliances
- Included: Stainless Steel Appliance(s), Dishwasher, Disposal, Microwave, Electric Range
- Laundry: In Hall, Main Level
Features
- Breakfast Bar, Breakfast Room, Ceiling Fan(s), Crown Molding, Custom Cabinetry, Double Vanity, Eat-in Kitchen, Entrance Foyer, Granite Counters, High Ceilings, Kitchen/Dining Room Combo, Open Floorplan, Separate Shower, Soaking Tub, Solid Surface Countertop(s), Vaulted Ceiling(s), Walk-In Closet(s), Wet Bar
- Flooring: Ceramic Tile, Hardwood
- Doors: Panel Door(s), Sliding Doors
- Windows: Blinds
- Basement: Concrete,Partially Finished,Full,Storage Space,Sump Pump,Walk-Out Access
- Number of fireplaces: 1
- Fireplace features: Wood Burning
Interior area
- Total structure area: 2,793
- Total interior livable area: 2,793 sqft
- Finished area above ground: 1,793
- Finished area below ground: 1,000
Video & virtual tour
Property
Parking
- Total spaces: 2
- Parking features: Garage - Attached
- Attached garage spaces: 2
Features
- Levels: One
- Patio & porch: Composite, Covered, Deck, Enclosed, Glass Enclosed, Patio, Porch, Screened
- Exterior features: Fire Pit
- Has view: Yes
- View description: Creek/Stream, Trees/Woods
- Water view: Creek/Stream
Lot
- Size: 8,276.4 Square Feet
- Features: Adjoins Wooded Area, Level, Many Trees, Near Golf Course, Sprinklers In Front, Sprinklers In Rear
Details
- Parcel number: 3157C7285000140.0000000
- Special conditions: Standard
Construction
Type & style
- Home type: SingleFamily
- Architectural style: Traditional
- Property subtype: Single Family Residence
Materials
- Brick, Frame, Vinyl Siding
- Foundation: Concrete Perimeter
- Roof: Architectural Shingle
Condition
- Year built: 1996
Utilities & green energy
- Electric: 220 Volts
- Sewer: Public Sewer
- Water: Public
- Utilities for property: Underground Utilities
Community & HOA
Community
- Features: Clubhouse, Pool, Tennis Court(s)
- Subdivision: Monticello Manor
HOA
- Has HOA: Yes
- Amenities included: Clubhouse, Pickleball Court(s), Pool, Tennis Court(s)
- Services included: Snow Removal
- HOA fee: $325 annually
- HOA name: Monticello Manor
Location
- Region: Ofallon
Financial & listing details
- Price per square foot: $166/sqft
- Tax assessed value: $315,308
- Annual tax amount: $3,857
- Date on market: 10/17/2025
- Listing terms: Cash,Conventional,FHA,VA Loan