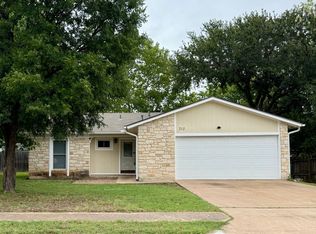Discover comfort and convenience in this well-maintained 3-bedroom, 2-bathroom home nestled on a tranquil street in the desirable Anderson Mill West community. Spanning 1,182 square feet, this residence features an open floor plan accentuated by laminate and tile flooring throughout. The updated kitchen seamlessly flows into the family room, highlighted by a cozy wood-burning fireplace perfect for both entertaining and everyday living. Step outside to a private backyard oasis with a covered rear patio, ideal for relaxing evenings or weekend gatherings. The property backs to a greenbelt, ensuring added privacy with no homes behind. Additional amenities include a 2-car attached garage and a primary suite boasting a private bath and walk-in closet with built-ins. Located within the acclaimed Leander ISD, with Cypress Elementary, Cedar Park Middle, and Cedar Park High School nearby. Enjoy proximity to shopping, dining, and entertainment options. This home offers the perfect blend of comfort and accessibility.
House for rent
$1,950/mo
3007 Blazing Star Trl, Cedar Park, TX 78613
3beds
1,182sqft
Price may not include required fees and charges.
Singlefamily
Available now
Cats, dogs OK
Central air, electric, ceiling fan
Electric dryer hookup laundry
6 Attached garage spaces parking
Natural gas, central, fireplace
What's special
Cozy wood-burning fireplaceOpen floor planPrivate backyard oasisTranquil streetCovered rear patioWalk-in closet with built-insLaminate and tile flooring
- 34 days
- on Zillow |
- -- |
- -- |
Travel times
Looking to buy when your lease ends?
Consider a first-time homebuyer savings account designed to grow your down payment with up to a 6% match & 4.15% APY.
Open house
Facts & features
Interior
Bedrooms & bathrooms
- Bedrooms: 3
- Bathrooms: 2
- Full bathrooms: 2
Heating
- Natural Gas, Central, Fireplace
Cooling
- Central Air, Electric, Ceiling Fan
Appliances
- Included: Dishwasher, Disposal, Oven, Range, Refrigerator, WD Hookup
- Laundry: Electric Dryer Hookup, Hookups, Laundry Room, Washer Hookup
Features
- Breakfast Bar, Ceiling Fan(s), Corain Counters, Eat-in Kitchen, Electric Dryer Hookup, High Speed Internet, In-Law Floorplan, No Interior Steps, Open Floorplan, WD Hookup, Walk In Closet, Walk-In Closet(s), Washer Hookup
- Flooring: Laminate, Tile
- Has fireplace: Yes
Interior area
- Total interior livable area: 1,182 sqft
Video & virtual tour
Property
Parking
- Total spaces: 6
- Parking features: Attached, Driveway, Garage, Covered
- Has attached garage: Yes
- Details: Contact manager
Features
- Stories: 1
- Exterior features: Contact manager
- Has view: Yes
- View description: Contact manager
Details
- Parcel number: 179276
Construction
Type & style
- Home type: SingleFamily
- Property subtype: SingleFamily
Materials
- Roof: Composition,Shake Shingle
Condition
- Year built: 1989
Community & HOA
Location
- Region: Cedar Park
Financial & listing details
- Lease term: 12 Months
Price history
| Date | Event | Price |
|---|---|---|
| 6/24/2025 | Price change | $1,950-2.5%$2/sqft |
Source: Unlock MLS #3762385 | ||
| 5/24/2025 | Listed for rent | $2,000$2/sqft |
Source: Unlock MLS #3762385 | ||
| 5/19/2025 | Listing removed | $335,000$283/sqft |
Source: | ||
| 4/24/2025 | Contingent | $335,000$283/sqft |
Source: | ||
| 4/15/2025 | Listed for sale | $335,000$283/sqft |
Source: | ||
![[object Object]](https://photos.zillowstatic.com/fp/dcecd03e5ec9388861c4c22bd6c205f6-p_i.jpg)
