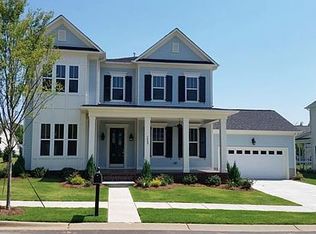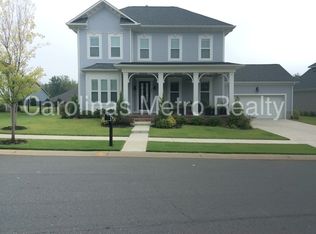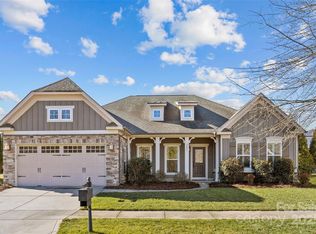Closed
$810,000
3007 Arsdale Rd, Waxhaw, NC 28173
5beds
3,487sqft
Single Family Residence
Built in 2013
0.29 Acres Lot
$828,200 Zestimate®
$232/sqft
$3,399 Estimated rent
Home value
$828,200
$770,000 - $886,000
$3,399/mo
Zestimate® history
Loading...
Owner options
Explore your selling options
What's special
Step into this stunning 5-bedroom, 3.5-bath retreat, where comfort meets elegance. A spacious covered front porch welcomes you, setting the tone for the warmth and charm inside. The primary suite on the main floor offers a private sanctuary with dual vanities, a relaxing garden tub, and a separate tile shower. Designed for entertaining, the open-concept kitchen and living room seamlessly flow together, featuring a luxury kitchen with a 5-burner gas cooktop, double wall ovens, and a central island—perfect for gathering with friends and family. Upstairs, the additional bedrooms provide ample space, including a private guest suite with its own large full bath. Step outside to enjoy the screened-in back porch, overlooking a generous open lot—ideal for outdoor activities. Nestled within a vibrant community, you’ll have access to top-tier amenities. This home is the perfect balance of style, function, and luxury—don’t miss the chance to make it yours!
Zillow last checked: 8 hours ago
Listing updated: August 12, 2025 at 09:24am
Listing Provided by:
Pauline Katsoudas paulinekatsoudas@yahoo.com,
RE/MAX Executive
Bought with:
Rachel Cost
EXP Realty LLC Ballantyne
Source: Canopy MLS as distributed by MLS GRID,MLS#: 4272592
Facts & features
Interior
Bedrooms & bathrooms
- Bedrooms: 5
- Bathrooms: 4
- Full bathrooms: 3
- 1/2 bathrooms: 1
- Main level bedrooms: 1
Primary bedroom
- Level: Main
Bedroom s
- Level: Upper
Bedroom s
- Level: Upper
Bathroom full
- Level: Main
Bathroom half
- Level: Main
Bathroom full
- Level: Upper
Other
- Level: Upper
Breakfast
- Level: Main
Dining room
- Level: Main
Great room
- Level: Main
Kitchen
- Level: Main
Laundry
- Level: Main
Recreation room
- Level: Upper
Heating
- Forced Air, Natural Gas, Zoned
Cooling
- Ceiling Fan(s), Central Air, Zoned
Appliances
- Included: Dishwasher, Disposal, Double Oven, Gas Cooktop, Microwave
- Laundry: Laundry Room
Features
- Breakfast Bar, Soaking Tub, Kitchen Island, Walk-In Closet(s)
- Flooring: Carpet, Tile, Wood
- Has basement: No
- Fireplace features: Gas, Great Room
Interior area
- Total structure area: 3,487
- Total interior livable area: 3,487 sqft
- Finished area above ground: 3,487
- Finished area below ground: 0
Property
Parking
- Total spaces: 2
- Parking features: Driveway, Attached Garage, Garage on Main Level
- Attached garage spaces: 2
- Has uncovered spaces: Yes
Features
- Levels: Two
- Stories: 2
- Patio & porch: Covered, Front Porch, Rear Porch, Screened
- Pool features: Community
Lot
- Size: 0.29 Acres
- Features: Cleared
Details
- Parcel number: 06162455
- Zoning: AJ5
- Special conditions: Standard
Construction
Type & style
- Home type: SingleFamily
- Property subtype: Single Family Residence
Materials
- Hardboard Siding
- Foundation: Slab
Condition
- New construction: No
- Year built: 2013
Details
- Builder model: Providence
- Builder name: Cunnane
Utilities & green energy
- Sewer: County Sewer
- Water: County Water
Community & neighborhood
Security
- Security features: Carbon Monoxide Detector(s), Smoke Detector(s)
Community
- Community features: Clubhouse, Fitness Center, Playground, Recreation Area, Walking Trails
Location
- Region: Waxhaw
- Subdivision: Cureton
HOA & financial
HOA
- Has HOA: Yes
- HOA fee: $506 semi-annually
- Association name: First Service Residential
- Association phone: 888-354-0135
Other
Other facts
- Listing terms: Cash,Conventional,FHA,VA Loan
- Road surface type: Concrete, Paved
Price history
| Date | Event | Price |
|---|---|---|
| 8/11/2025 | Sold | $810,000-1.8%$232/sqft |
Source: | ||
| 6/26/2025 | Pending sale | $825,000$237/sqft |
Source: | ||
| 6/18/2025 | Listed for sale | $825,000$237/sqft |
Source: | ||
| 6/18/2025 | Listing removed | $825,000$237/sqft |
Source: | ||
| 6/5/2025 | Listed for sale | $825,000+96.9%$237/sqft |
Source: | ||
Public tax history
| Year | Property taxes | Tax assessment |
|---|---|---|
| 2025 | $5,318 +12.2% | $690,500 +49.3% |
| 2024 | $4,742 +1% | $462,500 |
| 2023 | $4,694 | $462,500 |
Find assessor info on the county website
Neighborhood: 28173
Nearby schools
GreatSchools rating
- 7/10Kensington Elementary SchoolGrades: PK-5Distance: 1 mi
- 9/10Cuthbertson Middle SchoolGrades: 6-8Distance: 2.3 mi
- 9/10Cuthbertson High SchoolGrades: 9-12Distance: 2.2 mi
Schools provided by the listing agent
- Elementary: Kensington
- Middle: Cuthbertson
- High: Cuthbertson
Source: Canopy MLS as distributed by MLS GRID. This data may not be complete. We recommend contacting the local school district to confirm school assignments for this home.
Get a cash offer in 3 minutes
Find out how much your home could sell for in as little as 3 minutes with a no-obligation cash offer.
Estimated market value$828,200
Get a cash offer in 3 minutes
Find out how much your home could sell for in as little as 3 minutes with a no-obligation cash offer.
Estimated market value
$828,200


