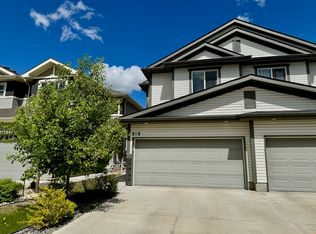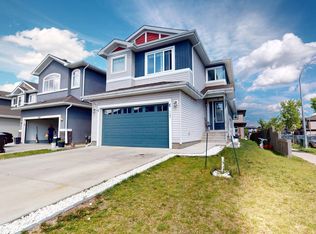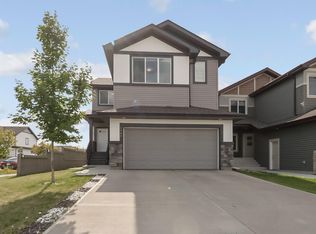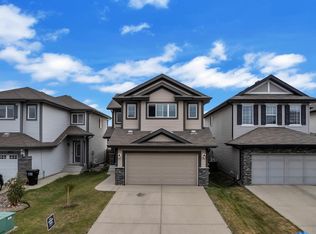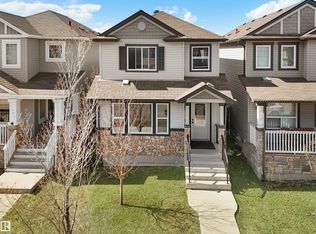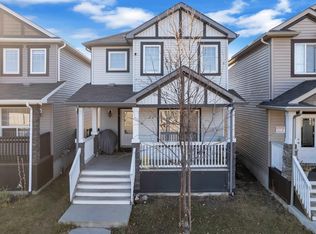WOW! This well kept stunning home built by award-winning builder Sterling Homes is nestled in the heart of Laurel, a great family neighborhood. This NEWLY PAINTED house features 3 bedrooms, 2.5 baths, and family room. Kitchen comes with SS appliances, backsplash tiles, QUARTZ countertops, lots of cabinetry space and pantry. Adjoining is the dining area. Living room is quite spacious and overlooks huge backyard. Main floor has vinyl flooring throughout and gets completed with a 2 pc bath. Upstairs you will find master bedroom with 4 pc ensuite and Walk-in closet. There are also 2 more decently sized bedrooms, another 4 pc bath and laundry on the main floor. Basement is unfinished and awaits your final touch! Double garage attached and good size backyard to enjoy all season long! With walking trails, parks, and school few steps away, this home offers convenience and perfection. Move-in ready, so it's perfect if that's a priority! Come and check it out!
For sale
C$569,900
3007 13th Ave NW, Edmonton, AB T6T 0Z3
3beds
1,972sqft
Single Family Residence
Built in 2016
5,401.43 Square Feet Lot
$-- Zestimate®
C$289/sqft
C$-- HOA
What's special
Ss appliancesBacksplash tilesQuartz countertopsLots of cabinetry spaceHuge backyardVinyl flooringWalk-in closet
- 240 days |
- 6 |
- 0 |
Zillow last checked: 8 hours ago
Listing updated: November 04, 2025 at 09:45pm
Listed by:
Pankaj Dua,
MaxWell Polaris
Source: RAE,MLS®#: E4431039
Facts & features
Interior
Bedrooms & bathrooms
- Bedrooms: 3
- Bathrooms: 3
- Full bathrooms: 2
- 1/2 bathrooms: 1
Primary bedroom
- Level: Upper
Heating
- Forced Air-1, Natural Gas, HRV System
Appliances
- Included: Dishwasher-Built-In, Dryer, Microwave, Refrigerator, Electric Stove, Washer
Features
- Ceiling 9 ft., No Smoking Home
- Flooring: Carpet, Ceramic Tile, Vinyl Plank
- Basement: Full, Unfinished
Interior area
- Total structure area: 1,971
- Total interior livable area: 1,971 sqft
Video & virtual tour
Property
Parking
- Total spaces: 4
- Parking features: Double Garage Attached
- Attached garage spaces: 2
Features
- Levels: 2 Storey,2
- Exterior features: Landscaped, Playground Nearby
- Pool features: Community, Public Swimming Pool
Lot
- Size: 5,401.43 Square Feet
- Features: Airport Nearby, Landscaped, Playground Nearby, Near Public Transit, Public Transportation
Construction
Type & style
- Home type: SingleFamily
- Property subtype: Single Family Residence
Materials
- Foundation: Concrete Perimeter
- Roof: Asphalt
Condition
- Year built: 2016
Community & HOA
Community
- Features: Ceiling 9 ft., No Smoking Home, HRV System
Location
- Region: Edmonton
Financial & listing details
- Price per square foot: C$289/sqft
- Date on market: 4/16/2025
- Ownership: Private
Pankaj Dua
By pressing Contact Agent, you agree that the real estate professional identified above may call/text you about your search, which may involve use of automated means and pre-recorded/artificial voices. You don't need to consent as a condition of buying any property, goods, or services. Message/data rates may apply. You also agree to our Terms of Use. Zillow does not endorse any real estate professionals. We may share information about your recent and future site activity with your agent to help them understand what you're looking for in a home.
Price history
Price history
Price history is unavailable.
Public tax history
Public tax history
Tax history is unavailable.Climate risks
Neighborhood: The Meadows
Nearby schools
GreatSchools rating
No schools nearby
We couldn't find any schools near this home.
- Loading
