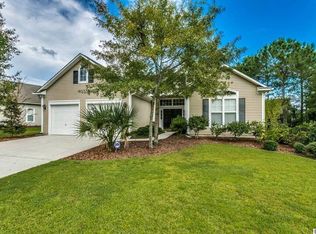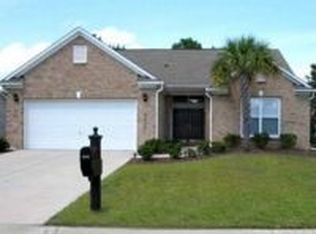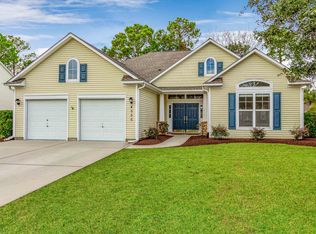Sold for $579,900 on 03/11/25
$579,900
3006 Winding River Rd., North Myrtle Beach, SC 29582
3beds
2,400sqft
Single Family Residence
Built in 2004
0.31 Acres Lot
$564,200 Zestimate®
$242/sqft
$2,636 Estimated rent
Home value
$564,200
$525,000 - $604,000
$2,636/mo
Zestimate® history
Loading...
Owner options
Explore your selling options
What's special
Discover your dream home in the coveted Longbridge neighborhood of the prestigious Barefoot Resort & Golf Community. This stunning Calhoun floor plan offers a blend of elegance, comfort, and functionality, featuring 3 bedrooms, 2 baths, a versatile study/den, and a sun-filled Carolina Room. The home welcomes you with a double-door entry leading into a tiled foyer. The open floor plan boasts 12-foot ceilings and showcases the perfect balance of hardwood and tile flooring throughout. Natural light pours into every room, highlighting the modern design and thoughtful layout. The kitchen is a chef's delight, featuring vaulted ceilings, granite countertops, stainless steel appliances, a breakfast nook, and a spacious pantry. The living room impresses with a feature wall, built-in shelving, and a cozy fireplace, while the formal dining room offers a sophisticated space for entertaining. The primary suite is a tranquil retreat with a tray ceiling, ceiling fan, and an ensuite bath featuring double sinks, a soaking tub, and a walk-in shower. Two additional bedrooms with ceiling fans and a shared bath are conveniently located near the foyer, providing privacy and comfort for guests or family members. With a finished Carolina Room and a Study, the flexibility to use these spaces to meet your families needs creates many possibilities. Situated on a beautifully landscaped corner lot with expansive side yard, the property includes a two-car garage with ample storage. Step outside and immerse yourself in the Barefoot lifestyle, with access to the Residents Club amenities, including a pool, playground, newly resurfaced pickleball and tennis courts, and a full-time Lifestyle Director. Golf enthusiasts will appreciate the TRANSFERABLE GOLF MEMBERSHIP and the four championship golf courses. Additional community highlights include miles of walking and biking trails, a deep-water marina, two large swimming pools, and a private beachfront cabana with seasonal shuttle service. Conveniently located near Barefoot Landing, the Alabama Theater, the House of Blues, shopping, dining, and the pristine beaches of North Myrtle Beach, this home offers a lifestyle like no other. Come experience the perfect blend of luxury, comfort, and convenience in this remarkable residence. Schedule your showing today and see why Barefoot Living is truly a lifestyle!
Zillow last checked: 8 hours ago
Listing updated: March 12, 2025 at 08:57am
Listed by:
Stephanie L Hudson MainLine:843-280-5704,
BH & G Elliott Coastal Living
Bought with:
Rose M Tavik, 108132
Century 21 Barefoot Realty
Source: CCAR,MLS#: 2500470 Originating MLS: Coastal Carolinas Association of Realtors
Originating MLS: Coastal Carolinas Association of Realtors
Facts & features
Interior
Bedrooms & bathrooms
- Bedrooms: 3
- Bathrooms: 2
- Full bathrooms: 2
Primary bedroom
- Level: First
Primary bedroom
- Dimensions: 14 x 16
Bedroom 1
- Level: First
Bedroom 1
- Dimensions: 14 x 11
Bedroom 2
- Level: First
Bedroom 2
- Dimensions: 14 x 12
Bedroom 3
- Level: First
Bedroom 3
- Dimensions: 14 x 10
Primary bathroom
- Features: Dual Sinks, Garden Tub/Roman Tub, Separate Shower
Dining room
- Features: Separate/Formal Dining Room
Dining room
- Dimensions: 11 x 12
Family room
- Features: Ceiling Fan(s), Vaulted Ceiling(s)
Great room
- Dimensions: 17 x 12
Kitchen
- Features: Breakfast Area, Kitchen Island, Pantry, Stainless Steel Appliances, Solid Surface Counters
Kitchen
- Dimensions: 15 x 12
Living room
- Features: Ceiling Fan(s), Fireplace, Vaulted Ceiling(s)
Living room
- Dimensions: 22 x 28
Other
- Features: Bedroom on Main Level, Entrance Foyer, Library
Heating
- Central, Electric
Cooling
- Central Air
Appliances
- Included: Dishwasher, Disposal, Microwave, Range, Refrigerator, Dryer, Washer
Features
- Fireplace, Split Bedrooms, Window Treatments, Bedroom on Main Level, Breakfast Area, Entrance Foyer, Kitchen Island, Stainless Steel Appliances, Solid Surface Counters
- Flooring: Tile, Wood
- Has fireplace: Yes
Interior area
- Total structure area: 3,000
- Total interior livable area: 2,400 sqft
Property
Parking
- Total spaces: 4
- Parking features: Attached, Garage, Two Car Garage, Garage Door Opener
- Attached garage spaces: 2
Features
- Levels: One
- Stories: 1
- Patio & porch: Front Porch, Patio
- Exterior features: Patio
- Pool features: Community, Outdoor Pool
Lot
- Size: 0.31 Acres
- Dimensions: 151 x 120 x 109 x 55
- Features: Near Golf Course
Details
- Additional parcels included: ,
- Parcel number: 35905030014
- Zoning: Res
- Special conditions: None
Construction
Type & style
- Home type: SingleFamily
- Architectural style: Ranch
- Property subtype: Single Family Residence
Materials
- Vinyl Siding
- Foundation: Slab
Condition
- Resale
- Year built: 2004
Utilities & green energy
- Water: Public
- Utilities for property: Cable Available, Electricity Available, Phone Available, Sewer Available, Underground Utilities, Water Available
Community & neighborhood
Security
- Security features: Smoke Detector(s), Security Service
Community
- Community features: Beach, Clubhouse, Golf Carts OK, Private Beach, Recreation Area, Tennis Court(s), Golf, Long Term Rental Allowed, Pool
Location
- Region: North Myrtle Beach
- Subdivision: Barefoot Resort - Long Bridge
HOA & financial
HOA
- Has HOA: Yes
- HOA fee: $207 monthly
- Amenities included: Beach Rights, Clubhouse, Owner Allowed Golf Cart, Owner Allowed Motorcycle, Private Membership, Pet Restrictions, Security, Tennis Court(s)
- Services included: Association Management, Common Areas, Internet, Legal/Accounting, Pool(s), Recreation Facilities
Other
Other facts
- Listing terms: Cash,Conventional,FHA
Price history
| Date | Event | Price |
|---|---|---|
| 3/11/2025 | Sold | $579,900-3%$242/sqft |
Source: | ||
| 2/15/2025 | Contingent | $598,000$249/sqft |
Source: | ||
| 1/7/2025 | Listed for sale | $598,000+86.9%$249/sqft |
Source: | ||
| 6/2/2016 | Sold | $320,000$133/sqft |
Source: | ||
Public tax history
Tax history is unavailable.
Neighborhood: 29582
Nearby schools
GreatSchools rating
- 5/10Ocean Drive ElementaryGrades: PK-5Distance: 5.1 mi
- 8/10North Myrtle Beach Middle SchoolGrades: 6-8Distance: 4.8 mi
- 6/10North Myrtle Beach High SchoolGrades: 9-12Distance: 5.8 mi
Schools provided by the listing agent
- Elementary: Ocean Drive Elementary
- Middle: North Myrtle Beach Middle School
- High: North Myrtle Beach High School
Source: CCAR. This data may not be complete. We recommend contacting the local school district to confirm school assignments for this home.

Get pre-qualified for a loan
At Zillow Home Loans, we can pre-qualify you in as little as 5 minutes with no impact to your credit score.An equal housing lender. NMLS #10287.
Sell for more on Zillow
Get a free Zillow Showcase℠ listing and you could sell for .
$564,200
2% more+ $11,284
With Zillow Showcase(estimated)
$575,484

