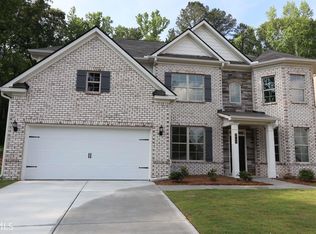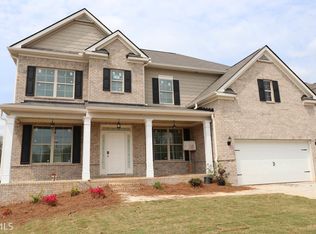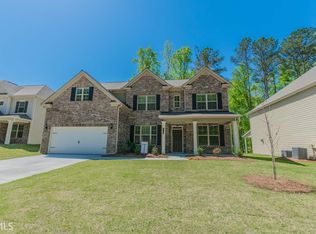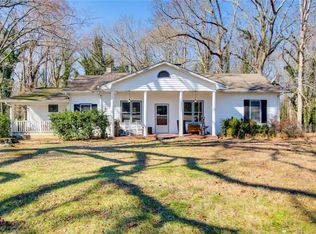Closed
$874,000
3006 Union Hill Rd, Alpharetta, GA 30004
6beds
4,900sqft
Single Family Residence, Residential
Built in 1995
2 Acres Lot
$1,002,800 Zestimate®
$178/sqft
$4,180 Estimated rent
Home value
$1,002,800
$933,000 - $1.08M
$4,180/mo
Zestimate® history
Loading...
Owner options
Explore your selling options
What's special
Welcome to this stunning hard coat stucco 6 bedroom, 5 bath home nestled on a picturesque private estate. Situated amidst serene countryside, this property offers a perfect blend of luxurious living with the convenience of all that Alpharetta and Milton have to offer. As you approach the residence you will be captivated by the charming European style. This spacious home boasts an owner's suite on main, complete with "spa" like bath, a private study, a generous open floor plan with stacked rock fireplace and exposed beams. The chef's kitchen is an entertainer's dream with custom cabinets, granite countertops and stainless steel appliances. The fully finished basement, complete with a second kitchen and additional laundry room allows additional space for guests and large families. Step outside and you'll find yourself immersed in the beauty of the hobby farm. The expansive grounds boast vibrant pear and apple trees, an adorable chicken coop, storage barn, and round pen. Additional features of this remarkable home include a spacious garage, ample storage throughout, and room for a pool. This Alpharetta home is the perfect blend of a private estate yet close to downtown Alpharetta, Milton, Avalon, and the city of Atlanta. Low Cherokee county taxes and no HOA. Back on the market at no fault of the sellers, buyers financing fell through.
Zillow last checked: 8 hours ago
Listing updated: October 06, 2023 at 01:10pm
Listing Provided by:
Candi Mcclamma,
Compass,
All Points Team,
Compass
Bought with:
Denny Faircloth, 390284
EXP Realty, LLC.
Source: FMLS GA,MLS#: 7222183
Facts & features
Interior
Bedrooms & bathrooms
- Bedrooms: 6
- Bathrooms: 5
- Full bathrooms: 5
- Main level bathrooms: 2
- Main level bedrooms: 2
Primary bedroom
- Features: In-Law Floorplan, Master on Main, Roommate Floor Plan
- Level: In-Law Floorplan, Master on Main, Roommate Floor Plan
Bedroom
- Features: In-Law Floorplan, Master on Main, Roommate Floor Plan
Primary bathroom
- Features: Double Vanity, Separate Tub/Shower, Soaking Tub, Whirlpool Tub
Dining room
- Features: Seats 12+, Separate Dining Room
Kitchen
- Features: Breakfast Bar, Cabinets Stain, Eat-in Kitchen, Pantry Walk-In, Second Kitchen, Stone Counters, View to Family Room
Heating
- Forced Air, Heat Pump, Natural Gas, Zoned
Cooling
- Attic Fan, Ceiling Fan(s), Central Air, Zoned
Appliances
- Included: Dishwasher, Double Oven, Gas Range, Gas Water Heater, Microwave
- Laundry: In Basement, Main Level, Mud Room
Features
- Beamed Ceilings, Cathedral Ceiling(s), Crown Molding, Double Vanity, Entrance Foyer, High Ceilings 9 ft Lower, High Ceilings 9 ft Main, High Ceilings 9 ft Upper, Tray Ceiling(s), Vaulted Ceiling(s), Walk-In Closet(s)
- Flooring: Carpet, Ceramic Tile, Hardwood
- Windows: Insulated Windows, Skylight(s)
- Basement: Daylight,Exterior Entry,Finished,Finished Bath,Full
- Attic: Permanent Stairs
- Number of fireplaces: 3
- Fireplace features: Family Room, Gas Log, Master Bedroom, Other Room
- Common walls with other units/homes: No Common Walls
Interior area
- Total structure area: 4,900
- Total interior livable area: 4,900 sqft
Property
Parking
- Total spaces: 2
- Parking features: Attached, Garage
- Attached garage spaces: 2
Accessibility
- Accessibility features: Accessible Entrance
Features
- Levels: Two
- Stories: 2
- Patio & porch: Covered, Deck, Front Porch, Patio
- Exterior features: Garden, Storage
- Pool features: None
- Has spa: Yes
- Spa features: Bath, None
- Fencing: Back Yard,Front Yard,Wood
- Has view: Yes
- View description: Rural, Trees/Woods
- Waterfront features: None
- Body of water: None
Lot
- Size: 2 Acres
- Features: Landscaped, Level, Private, Wooded
Details
- Additional structures: Barn(s), Shed(s)
- Parcel number: 02N11 029 A
- Other equipment: Intercom
- Horses can be raised: Yes
- Horse amenities: Arena, Barn, Corral(s), Hay Storage, Round Pen
Construction
Type & style
- Home type: SingleFamily
- Architectural style: Traditional
- Property subtype: Single Family Residence, Residential
Materials
- Cement Siding, Stucco
- Foundation: Concrete Perimeter
- Roof: Composition,Ridge Vents
Condition
- Resale
- New construction: No
- Year built: 1995
Utilities & green energy
- Electric: 220 Volts
- Sewer: Septic Tank
- Water: Public
- Utilities for property: Cable Available, Electricity Available, Phone Available, Water Available
Green energy
- Energy efficient items: None
- Energy generation: None
Community & neighborhood
Security
- Security features: Fire Alarm, Security System Owned, Smoke Detector(s)
Community
- Community features: None
Location
- Region: Alpharetta
- Subdivision: None
Other
Other facts
- Road surface type: Asphalt
Price history
| Date | Event | Price |
|---|---|---|
| 10/3/2023 | Sold | $874,000$178/sqft |
Source: | ||
| 9/26/2023 | Pending sale | $874,000$178/sqft |
Source: | ||
| 9/15/2023 | Listed for sale | $874,000$178/sqft |
Source: | ||
| 8/31/2023 | Pending sale | $874,000$178/sqft |
Source: | ||
| 8/23/2023 | Price change | $874,000-5.4%$178/sqft |
Source: | ||
Public tax history
| Year | Property taxes | Tax assessment |
|---|---|---|
| 2024 | $8,881 +121.5% | $338,200 +9.2% |
| 2023 | $4,010 +57.7% | $309,604 +36% |
| 2022 | $2,543 +32.1% | $227,584 +23.5% |
Find assessor info on the county website
Neighborhood: 30004
Nearby schools
GreatSchools rating
- 6/10Manning Oaks Elementary SchoolGrades: PK-5Distance: 0.2 mi
- 7/10Hopewell Middle SchoolGrades: 6-8Distance: 1.2 mi
- 9/10Alpharetta High SchoolGrades: 9-12Distance: 1.2 mi
Schools provided by the listing agent
- Elementary: Avery
- Middle: Creekland - Cherokee
- High: Creekview
Source: FMLS GA. This data may not be complete. We recommend contacting the local school district to confirm school assignments for this home.
Get a cash offer in 3 minutes
Find out how much your home could sell for in as little as 3 minutes with a no-obligation cash offer.
Estimated market value
$1,002,800
Get a cash offer in 3 minutes
Find out how much your home could sell for in as little as 3 minutes with a no-obligation cash offer.
Estimated market value
$1,002,800



