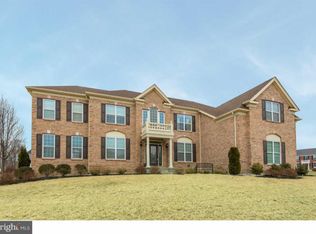Location Location Location! Luxurious home nestled in a quiet picturesque setting with superior "Central Bucks School District". The two-story foyer with gorgeous hardwood floors, recessed lights, double doors to open to the library, powder, laundry room. Great entertaining flow from the kitchen to the great room with vaulted ceiling and a wall of windows appreciate all the natural light! The elegant eat-in kitchen has extensive cabinet and counter space ? cream upgraded cabinets and beautiful granite tops, stainless steel appliances. The formal dining room. The second floor includes a luxurious master suite with a walk-in closet, sitting room and other three spacious bedrooms.It has a dual heating and air condition units. Easy access to the turnpike, 611, 202 and 309.
This property is off market, which means it's not currently listed for sale or rent on Zillow. This may be different from what's available on other websites or public sources.

