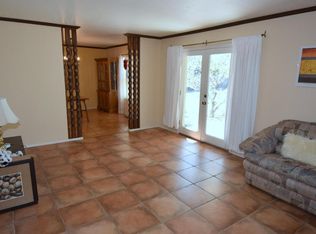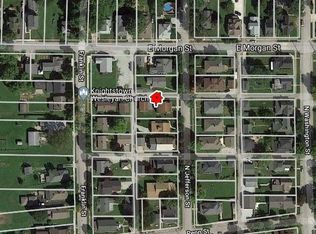Welcome to Disneyland in RR! Your fun includes: a man-cave, pool table, shuffle board, basketball, tether-ball, covered, heated and lighted spa, indoor and outdoor bars, poker table, outdoor movie screen, outdoor sitting areas galore......Inside we have an upgraded kitchen with beautiful granite. No carpet in the house!! Well water will help your beautiful trees, including apple, apricot and jojoba. City water hookup also available. Speakers throughout! Beer fridge stays. Backyard access to park your boat and RV. Spiral staircase for your mountain viewing pleasure. Most of the roof recently replaced. Four out-buildings for workout, art, gardening. Make sure to read the list of upgrades! Book your appointment now! Don't miss out on this super convenient, pretty remarkable property
This property is off market, which means it's not currently listed for sale or rent on Zillow. This may be different from what's available on other websites or public sources.

