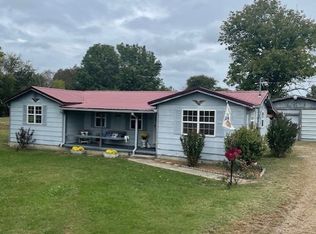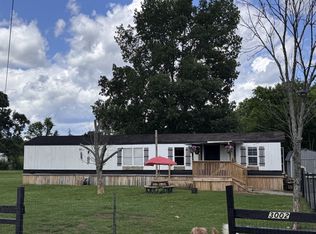Closed
$302,500
3006 Sims Rd, Shelbyville, TN 37160
4beds
2,124sqft
Single Family Residence, Residential
Built in 1955
1.5 Acres Lot
$301,000 Zestimate®
$142/sqft
$2,054 Estimated rent
Home value
$301,000
$238,000 - $382,000
$2,054/mo
Zestimate® history
Loading...
Owner options
Explore your selling options
What's special
This fully renovated 3-bedroom, 2-bath home offers modern living with a spacious upstairs bonus room that can serve as a fourth bedroom. The property features new flooring, lighting, and plumbing throughout, along with a new hot water heater for added convenience. The kitchen is a highlight, boasting granite countertops, new cabinets, and all appliances included, making it perfect for culinary enthusiasts. Additional amenities include a large laundry room, ample closet space, and extensive storage options, ensuring functionality and comfort. Set on 1.5 acres, this upgraded home includes a detached 2-car garage/shop, providing both parking and workspace. This property combines contemporary upgrades with generous outdoor space, ideal for families and those seeking a serene lifestyle in liberty school zone!
Zillow last checked: 8 hours ago
Listing updated: April 28, 2025 at 12:56pm
Listing Provided by:
Asa Kelly 931-703-2040,
Craig and Wheeler Realty & Auction
Bought with:
Terri Darnell, 338645
Better Homes & Gardens Real Estate Heritage Group
Source: RealTracs MLS as distributed by MLS GRID,MLS#: 2749057
Facts & features
Interior
Bedrooms & bathrooms
- Bedrooms: 4
- Bathrooms: 2
- Full bathrooms: 2
- Main level bedrooms: 3
Bedroom 1
- Area: 288 Square Feet
- Dimensions: 24x12
Bedroom 2
- Area: 224 Square Feet
- Dimensions: 16x14
Bedroom 4
- Area: 312 Square Feet
- Dimensions: 26x12
Kitchen
- Area: 132 Square Feet
- Dimensions: 12x11
Living room
- Area: 210 Square Feet
- Dimensions: 15x14
Heating
- Central, Electric
Cooling
- Ceiling Fan(s), Electric
Appliances
- Included: Dishwasher, Electric Oven, Electric Range
Features
- Flooring: Laminate
- Basement: Crawl Space
- Has fireplace: No
Interior area
- Total structure area: 2,124
- Total interior livable area: 2,124 sqft
- Finished area above ground: 2,124
Property
Parking
- Total spaces: 2
- Parking features: Detached
- Garage spaces: 2
Features
- Levels: One
- Stories: 2
Lot
- Size: 1.50 Acres
Details
- Parcel number: 086 01500 000
- Special conditions: Standard
Construction
Type & style
- Home type: SingleFamily
- Property subtype: Single Family Residence, Residential
Materials
- Vinyl Siding
Condition
- New construction: No
- Year built: 1955
Utilities & green energy
- Sewer: Septic Tank
- Water: Private
- Utilities for property: Electricity Available, Water Available
Community & neighborhood
Location
- Region: Shelbyville
Price history
| Date | Event | Price |
|---|---|---|
| 4/28/2025 | Sold | $302,500-3.9%$142/sqft |
Source: | ||
| 1/27/2025 | Pending sale | $314,900$148/sqft |
Source: | ||
| 1/16/2025 | Price change | $314,900-1.6%$148/sqft |
Source: | ||
| 12/28/2024 | Price change | $319,900-1.5%$151/sqft |
Source: | ||
| 11/12/2024 | Price change | $324,900-1.5%$153/sqft |
Source: | ||
Public tax history
| Year | Property taxes | Tax assessment |
|---|---|---|
| 2025 | $1,181 +94.4% | $50,800 +94.4% |
| 2024 | $607 | $26,125 |
| 2023 | $607 | $26,125 |
Find assessor info on the county website
Neighborhood: 37160
Nearby schools
GreatSchools rating
- 5/10Liberty Elementary SchoolGrades: PK-8Distance: 5 mi
- 3/10Central High SchoolGrades: 9-12Distance: 8.7 mi
Schools provided by the listing agent
- Elementary: Liberty Elementary
- Middle: Liberty Elementary
- High: Shelbyville Central High School
Source: RealTracs MLS as distributed by MLS GRID. This data may not be complete. We recommend contacting the local school district to confirm school assignments for this home.

Get pre-qualified for a loan
At Zillow Home Loans, we can pre-qualify you in as little as 5 minutes with no impact to your credit score.An equal housing lender. NMLS #10287.

