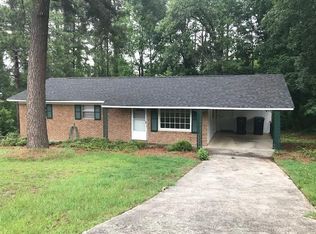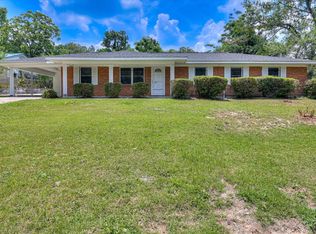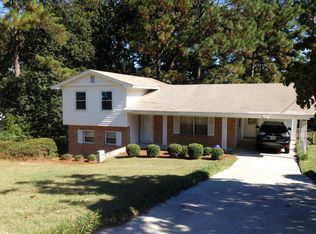Sold for $165,000
$165,000
3006 ROXBURY Court, Augusta, GA 30906
3beds
1,204sqft
Single Family Residence
Built in 1970
0.38 Acres Lot
$167,600 Zestimate®
$137/sqft
$1,404 Estimated rent
Home value
$167,600
$151,000 - $186,000
$1,404/mo
Zestimate® history
Loading...
Owner options
Explore your selling options
What's special
Fully Remodeled 3-Bedroom Ranch with Flex Room on a Large Lot.
Welcome to this beautifully updated 3-bedroom, 2-bathroom ranch home, featuring a large flex room that can serve as a fourth bedroom, home office, or playroom! Nestled on a peaceful cul-de-sac street in a quiet neighborhood with mature trees, this home offers modern upgrades and timeless charm.
Inside, you'll find an abundance of natural light throughout, enhancing the fresh paint, stylish flooring, and contemporary finishes. The completely remodeled kitchen, with pantry, features new shaker-style cabinets, elegant granite countertops, brand-new stainless steel appliances, AND enough room to add a spacious island or kitchen table—perfect for cooking and entertaining.
Both bathrooms have been fully remodeled with beautiful tile work, updated plumbing, /modern fixtures, and sleek finishes. A spacious laundry room offers additional storage space, perfect for pantry items and household essentials.
Sitting on a large lot, this home provides plenty of outdoor space for gardening, play, or future additions. With all major updates completed, including a brand-new roof and windows, this home is truly move-in ready!
Don't miss your chance to own this stunning, turn-key ranch home in a convenient location. Schedule your private tour today!
Zillow last checked: 8 hours ago
Listing updated: May 09, 2025 at 07:01am
Listed by:
Cherise Anne D'abadie,
RE/MAX Reinvented,
Natalie Poteete Team 706-955-4004,
RE/MAX Reinvented
Bought with:
Tiffany E Moore, 389719
Re/max True Advantage
Source: Hive MLS,MLS#: 538757
Facts & features
Interior
Bedrooms & bathrooms
- Bedrooms: 3
- Bathrooms: 2
- Full bathrooms: 2
Primary bedroom
- Level: Main
- Dimensions: 13 x 11.5
Bedroom 2
- Level: Main
- Dimensions: 9.3 x 11.6
Bedroom 3
- Level: Main
- Dimensions: 12 x 8.1
Primary bathroom
- Level: Main
- Dimensions: 7.3 x 4.5
Bathroom 2
- Level: Main
- Dimensions: 5.2 x 6.8
Bonus room
- Level: Main
- Dimensions: 11.2 x 16.1
Kitchen
- Level: Main
- Dimensions: 18.1 x 11.5
Laundry
- Level: Main
- Dimensions: 11.2 x 10
Living room
- Level: Main
- Dimensions: 14.7 x 11.6
Heating
- Electric, Forced Air
Cooling
- Ceiling Fan(s), Central Air
Appliances
- Included: Electric Range, Electric Water Heater, Refrigerator
Features
- Pantry, Playroom, Recently Painted, Smoke Detector(s), Wall Tile, Washer Hookup, Electric Dryer Hookup
- Flooring: Luxury Vinyl
- Attic: Scuttle
- Has fireplace: No
Interior area
- Total structure area: 1,204
- Total interior livable area: 1,204 sqft
Property
Parking
- Parking features: Concrete, Parking Pad
Features
- Levels: One
- Patio & porch: Covered, Front Porch
- Exterior features: Other
Lot
- Size: 0.38 Acres
- Dimensions: .38
- Features: Cul-De-Sac, Wooded
Details
- Parcel number: 0841055000
Construction
Type & style
- Home type: SingleFamily
- Architectural style: Ranch
- Property subtype: Single Family Residence
Materials
- Brick, Vinyl Siding
- Foundation: Crawl Space
- Roof: Composition
Condition
- Updated/Remodeled
- New construction: No
- Year built: 1970
Utilities & green energy
- Sewer: Public Sewer
- Water: Public
Community & neighborhood
Community
- Community features: See Remarks
Location
- Region: Augusta
- Subdivision: Bellemeade
Other
Other facts
- Listing agreement: Exclusive Right To Sell
- Listing terms: VA Loan,Cash,Conventional,Owner Will Carry
Price history
| Date | Event | Price |
|---|---|---|
| 4/3/2025 | Sold | $165,000$137/sqft |
Source: | ||
| 3/5/2025 | Pending sale | $165,000$137/sqft |
Source: | ||
| 2/27/2025 | Listed for sale | $165,000+223.5%$137/sqft |
Source: | ||
| 12/16/2024 | Sold | $51,000$42/sqft |
Source: Public Record Report a problem | ||
Public tax history
| Year | Property taxes | Tax assessment |
|---|---|---|
| 2024 | $1,735 +21.9% | $45,820 +13.1% |
| 2023 | $1,423 +14% | $40,512 +33% |
| 2022 | $1,249 +3% | $30,468 +12.4% |
Find assessor info on the county website
Neighborhood: Wheeless Road
Nearby schools
GreatSchools rating
- NATerrace Manor Elementary SchoolGrades: PK-5Distance: 0.2 mi
- 2/10Glenn Hills Middle SchoolGrades: 6-8Distance: 0.9 mi
- 2/10Josey High SchoolGrades: 9-12Distance: 3.6 mi
Schools provided by the listing agent
- Elementary: Wheeless Road
- Middle: Glenn Hills
- High: Glenn Hills
Source: Hive MLS. This data may not be complete. We recommend contacting the local school district to confirm school assignments for this home.

Get pre-qualified for a loan
At Zillow Home Loans, we can pre-qualify you in as little as 5 minutes with no impact to your credit score.An equal housing lender. NMLS #10287.


