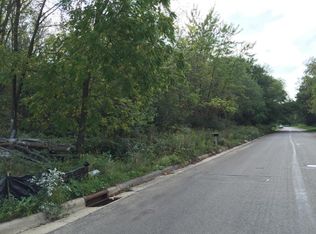Closed
$277,500
3006 Rose Dr SE, Rochester, MN 55904
3beds
1,200sqft
Single Family Residence
Built in 1959
0.32 Acres Lot
$-- Zestimate®
$231/sqft
$1,594 Estimated rent
Home value
Not available
Estimated sales range
Not available
$1,594/mo
Zestimate® history
Loading...
Owner options
Explore your selling options
What's special
Newly renovated, fresh & ready, this one-level-living ranch makes life simple! Poised on a third-acre lot and filled with modern finishes and décor, this home has been completed with great features including LVP flooring and solid surface counters. The open-design kitchen includes a stainless appliance package, a large center island with snack bar for food prep and entertaining guests, and a walk-in pantry that you’ll wonder how you lived without it! The large great room combines living and dining areas in one versatile, cohesive space. Three bedrooms, a contemporary full bath & 3/4 bath, laundry room with wash tub, and a convenient mudroom complete the floorplan. The renovated garage with new driveway and a 150 sq ft patio are more amenities the new owner will appreciate!
Zillow last checked: 8 hours ago
Listing updated: June 12, 2025 at 10:04am
Listed by:
Denel Ihde-Sparks 507-398-5716,
Re/Max Results
Bought with:
Robin Gwaltney
Re/Max Results
Source: NorthstarMLS as distributed by MLS GRID,MLS#: 6708306
Facts & features
Interior
Bedrooms & bathrooms
- Bedrooms: 3
- Bathrooms: 2
- Full bathrooms: 1
- 3/4 bathrooms: 1
Bedroom 1
- Level: Main
- Area: 109.25 Square Feet
- Dimensions: 9.5x11.5
Bedroom 2
- Level: Main
- Area: 99.75 Square Feet
- Dimensions: 9.5x10.5
Bedroom 3
- Level: Main
- Area: 78.75 Square Feet
- Dimensions: 7.5x10.5
Great room
- Level: Main
- Area: 300 Square Feet
- Dimensions: 12.5x24.0
Kitchen
- Level: Main
- Area: 135 Square Feet
- Dimensions: 10.0x13.5
Laundry
- Level: Main
- Area: 55.25 Square Feet
- Dimensions: 6.5x8.5
Mud room
- Level: Main
- Area: 52.5 Square Feet
- Dimensions: 7.0x7.5
Other
- Level: Main
- Area: 22.5 Square Feet
- Dimensions: 3.0x7.5
Patio
- Level: Main
- Area: 150 Square Feet
- Dimensions: 6.0x25.0
Utility room
- Level: Main
- Area: 14 Square Feet
- Dimensions: 3.5x4.0
Utility room
- Level: Main
- Area: 7.5 Square Feet
- Dimensions: 2.5x3.0
Heating
- Forced Air
Cooling
- None
Appliances
- Included: Dishwasher, Dryer, Gas Water Heater, Microwave, Range, Refrigerator, Stainless Steel Appliance(s), Washer, Water Softener Owned
Features
- Basement: None
- Has fireplace: No
Interior area
- Total structure area: 1,200
- Total interior livable area: 1,200 sqft
- Finished area above ground: 1,200
- Finished area below ground: 0
Property
Parking
- Total spaces: 2
- Parking features: Detached, Gravel, Concrete, Garage Door Opener, Open
- Garage spaces: 1
- Uncovered spaces: 1
- Details: Garage Dimensions (16x24)
Accessibility
- Accessibility features: No Stairs External, No Stairs Internal, Partially Wheelchair
Features
- Levels: One
- Stories: 1
- Patio & porch: Patio
- Fencing: Chain Link,Partial
Lot
- Size: 0.32 Acres
- Dimensions: 110 x 119 x 110 x 131
Details
- Foundation area: 1200
- Parcel number: 630822037762
- Zoning description: Residential-Single Family
Construction
Type & style
- Home type: SingleFamily
- Property subtype: Single Family Residence
Materials
- Vinyl Siding
Condition
- Age of Property: 66
- New construction: No
- Year built: 1959
Utilities & green energy
- Gas: Natural Gas
- Sewer: City Sewer/Connected
- Water: City Water/Connected
Community & neighborhood
Location
- Region: Rochester
- Subdivision: Rose Harbor 2nd City
HOA & financial
HOA
- Has HOA: No
Price history
| Date | Event | Price |
|---|---|---|
| 6/12/2025 | Sold | $277,500-4.3%$231/sqft |
Source: | ||
| 5/20/2025 | Pending sale | $289,900$242/sqft |
Source: | ||
| 5/1/2025 | Listed for sale | $289,900+104.2%$242/sqft |
Source: | ||
| 11/18/2024 | Sold | $142,000+138.7%$118/sqft |
Source: Public Record Report a problem | ||
| 1/31/2012 | Sold | $59,500$50/sqft |
Source: Public Record Report a problem | ||
Public tax history
| Year | Property taxes | Tax assessment |
|---|---|---|
| 2025 | $2,575 +13.1% | $211,500 +18.2% |
| 2024 | $2,277 | $179,000 +0.6% |
| 2023 | -- | $178,000 +2.1% |
Find assessor info on the county website
Neighborhood: 55904
Nearby schools
GreatSchools rating
- 7/10Longfellow Choice Elementary SchoolGrades: PK-5Distance: 0.9 mi
- 9/10Mayo Senior High SchoolGrades: 8-12Distance: 1.4 mi
- 4/10Willow Creek Middle SchoolGrades: 6-8Distance: 1.8 mi
Schools provided by the listing agent
- Elementary: Longfellow
- Middle: Willow Creek
- High: Mayo
Source: NorthstarMLS as distributed by MLS GRID. This data may not be complete. We recommend contacting the local school district to confirm school assignments for this home.
Get pre-qualified for a loan
At Zillow Home Loans, we can pre-qualify you in as little as 5 minutes with no impact to your credit score.An equal housing lender. NMLS #10287.
