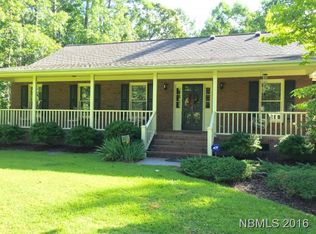Sold for $284,500
$284,500
3006 Peppercorn Road, New Bern, NC 28562
3beds
1,907sqft
Single Family Residence
Built in 1986
0.81 Acres Lot
$326,600 Zestimate®
$149/sqft
$2,106 Estimated rent
Home value
$326,600
$310,000 - $346,000
$2,106/mo
Zestimate® history
Loading...
Owner options
Explore your selling options
What's special
Welcome to your new home in the charming Greenbrier neighborhood! This 3-bedroom, 2.5-bathroom gem is a canvas awaiting your personal touch. As you enter inside, you're greeted by a spacious living room adorned with natural light and featuring a cozy fireplace—ideal for creating warm, inviting atmospheres. The bedrooms are generously sized, providing comfort and flexibility for your lifestyle.
The allure of this home extends beyond its walls, with a backyard that backs up to a serene wooded area, offering both tranquility and privacy. Picture yourself enjoying peaceful evenings on the large deck, perfect for hosting gatherings or simply unwinding with a barbecue. Convenience is key, and this property is just minutes away from the renowned Carolina East Medical Center, ensuring you're always close to essential services. Additionally, Historic Downtown New Bern is a short drive away, allowing you to explore the rich history and vibrant culture of the area. Seize the opportunity to make this house your own and transform it into the haven you've always envisioned. Schedule a viewing today and discover the endless possibilities that await you in this Greenbrier beauty!
Zillow last checked: 8 hours ago
Listing updated: March 08, 2024 at 05:40am
Listed by:
The DONNA AND TEAM NEW BERN 252-636-6595,
Keller Williams Realty
Bought with:
MEREDITH MORSE, 280743
CENTURY 21 ZAYTOUN RAINES
BECKY BENGEL, 291906
CENTURY 21 ZAYTOUN RAINES
Source: Hive MLS,MLS#: 100414556 Originating MLS: Neuse River Region Association of Realtors
Originating MLS: Neuse River Region Association of Realtors
Facts & features
Interior
Bedrooms & bathrooms
- Bedrooms: 3
- Bathrooms: 3
- Full bathrooms: 2
- 1/2 bathrooms: 1
Primary bedroom
- Level: First
- Dimensions: 15 x 12.9
Bedroom 2
- Level: First
- Dimensions: 13 x 12
Bedroom 3
- Level: First
- Dimensions: 12.9 x 12
Dining room
- Level: First
- Dimensions: 12.2 x 11.9
Kitchen
- Level: First
- Dimensions: 12.1 x 14.1
Living room
- Level: First
- Dimensions: 14.1 x 17.5
Sunroom
- Level: First
- Dimensions: 13.4 x 15.5
Heating
- Forced Air, Electric
Cooling
- Heat Pump
Features
- Master Downstairs, Mud Room
- Flooring: Carpet, Tile, Wood
Interior area
- Total structure area: 1,907
- Total interior livable area: 1,907 sqft
Property
Parking
- Total spaces: 2
- Parking features: Concrete, On Site
Accessibility
- Accessibility features: None
Features
- Levels: One
- Stories: 1
- Patio & porch: Deck
- Pool features: None
- Fencing: None
Lot
- Size: 0.81 Acres
Details
- Parcel number: 8208B008
- Zoning: RESIDENTIAL
- Special conditions: Standard
Construction
Type & style
- Home type: SingleFamily
- Property subtype: Single Family Residence
Materials
- Fiber Cement
- Foundation: Crawl Space
- Roof: Shingle
Condition
- New construction: No
- Year built: 1986
Utilities & green energy
- Sewer: Public Sewer
- Water: Public
- Utilities for property: Natural Gas Available, Sewer Available, Water Available
Community & neighborhood
Location
- Region: New Bern
- Subdivision: Greenbrier
Other
Other facts
- Listing agreement: Exclusive Right To Sell
- Listing terms: Cash,Conventional
Price history
| Date | Event | Price |
|---|---|---|
| 3/7/2024 | Sold | $284,500-4.8%$149/sqft |
Source: | ||
| 1/20/2024 | Pending sale | $299,000$157/sqft |
Source: | ||
| 1/8/2024 | Price change | $299,000-8%$157/sqft |
Source: | ||
| 11/13/2023 | Listed for sale | $325,000$170/sqft |
Source: | ||
Public tax history
| Year | Property taxes | Tax assessment |
|---|---|---|
| 2024 | $2,340 +1.7% | $271,680 |
| 2023 | $2,301 | $271,680 +33.3% |
| 2022 | -- | $203,870 |
Find assessor info on the county website
Neighborhood: 28562
Nearby schools
GreatSchools rating
- 4/10Ben D Quinn ElementaryGrades: PK-5Distance: 1.7 mi
- 4/10H J Macdonald MiddleGrades: 6-8Distance: 0.9 mi
- 3/10New Bern HighGrades: 9-12Distance: 0.7 mi
Get pre-qualified for a loan
At Zillow Home Loans, we can pre-qualify you in as little as 5 minutes with no impact to your credit score.An equal housing lender. NMLS #10287.
Sell with ease on Zillow
Get a Zillow Showcase℠ listing at no additional cost and you could sell for —faster.
$326,600
2% more+$6,532
With Zillow Showcase(estimated)$333,132
