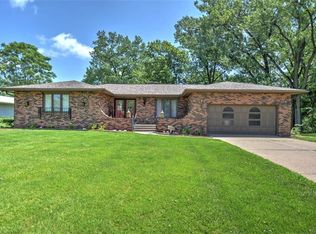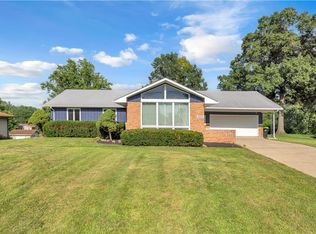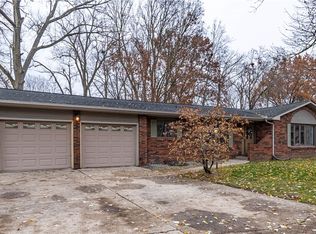Bring your golf cart! This lovely ranch style home is located just a couple blocks from South Side Country Club. This home is a fooler from the outside, there is over 1600 sq ft on the main floor and more in the finished basement. It offers 3 spacious bedrooms with gleaming hardwood floors, a large living room with a view of the private backyard and gazebo, a kitchen with a pass through to the sun room that also serves a you breakfast area. The floor plan is flexible, the current formal dining room also could be a main floor family room with a fireplace. Don't let the garage fool you, it looks like just a 2 car garage, but behind it is a work shop area the size of another 2 car garage. THis home as a newer roof and replacement windows. There is a chair lift to the basement that can stay or the seller will remove it. Sellers are in the process of packing. Seller is offering a Home Warranty for additional peace of mind.
This property is off market, which means it's not currently listed for sale or rent on Zillow. This may be different from what's available on other websites or public sources.


