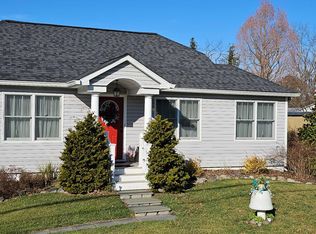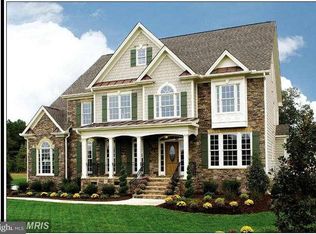Sold for $468,000
$468,000
3006 Old Gamber Rd, Finksburg, MD 21048
3beds
2,452sqft
Single Family Residence
Built in 1950
0.57 Acres Lot
$487,900 Zestimate®
$191/sqft
$2,543 Estimated rent
Home value
$487,900
$464,000 - $512,000
$2,543/mo
Zestimate® history
Loading...
Owner options
Explore your selling options
What's special
WELCOME to this well-maintained hidden gem in Finksburg, MD. The extensive landscaped front yard invites you to this three-bedroom, two bathroom mostly brick rancher with large bay window in the formal living room. Allowing for the view of the landscape of the front yard and the dual entry driveway. There was a new roof and leaf protection guards installed in 2021. This home features a whole house water treatment system and there have been updates to the main bathroom and kitchen in more recent years. Out back, just off the Trex deck you will find a goldfish pond for relaxation and tranquility and enjoy even more beautifully landscaped peace. From the deck there is a short walk to the above ground heated, saltwater pool with wood decking and fencing for safety. This space is fully equipped with an inside/outside stereo speaker system for the new owners to enjoy. The home boasts an extra family room and large sunroom both with vaulted ceilings off the kitchen with access to one of the bedrooms. The home accommodates entertaining while still allowing for privacy, peace and quiet. There are two wood stoves to offset heating costs and numerous cords of wood convey to help get you started. The larger shed was once a one-horse barn and is heated by a small wood stove. A new roof was installed in 2021 as well. The smaller shed to left of the pool houses pool and tool items. The improved unfinished basement houses the utilities, water treatment system, and the well pump yet has plenty of room for you to make your own. And did I mention a tool bench made from repurposed wood from the Thunderhead Bowling Alley in Westminster stays. This home is truly one of a kind and is awaiting its new owners for more precious memories to be made.
Zillow last checked: 8 hours ago
Listing updated: June 30, 2023 at 08:40am
Listed by:
Nora A. Drury 410-812-4374,
Maranatha Realty
Bought with:
John Hallis, 586548
The KW Collective
Source: Bright MLS,MLS#: MDCR2013982
Facts & features
Interior
Bedrooms & bathrooms
- Bedrooms: 3
- Bathrooms: 2
- Full bathrooms: 2
- Main level bathrooms: 2
- Main level bedrooms: 3
Basement
- Area: 1072
Heating
- Baseboard, Oil, Wood
Cooling
- Central Air, Electric
Appliances
- Included: Microwave, Dishwasher, Dryer, Oven/Range - Electric, Refrigerator, Washer, Water Conditioner - Owned, Water Heater, Water Treat System, Electric Water Heater
- Laundry: In Basement
Features
- Attic, Combination Kitchen/Dining, Entry Level Bedroom, Family Room Off Kitchen, Eat-in Kitchen, Soaking Tub, Sound System, Bathroom - Stall Shower, Upgraded Countertops
- Flooring: Hardwood, Tile/Brick, Laminate, Wood
- Basement: Exterior Entry,Rear Entrance,Walk-Out Access,Unfinished
- Has fireplace: No
- Fireplace features: Wood Burning Stove
Interior area
- Total structure area: 3,524
- Total interior livable area: 2,452 sqft
- Finished area above ground: 2,452
- Finished area below ground: 0
Property
Parking
- Total spaces: 11
- Parking features: Garage Faces Side, Garage Door Opener, Circular Driveway, Driveway, Attached
- Attached garage spaces: 2
- Uncovered spaces: 9
Accessibility
- Accessibility features: None
Features
- Levels: Two
- Stories: 2
- Exterior features: Extensive Hardscape, Rain Gutters, Other
- Has private pool: Yes
- Pool features: Above Ground, Fenced, Heated, Permits, Salt Water, Private
- Has spa: Yes
- Spa features: Bath
Lot
- Size: 0.57 Acres
Details
- Additional structures: Above Grade, Below Grade, Outbuilding
- Parcel number: 0704020154
- Zoning: RESIDENTIAL
- Special conditions: Standard
Construction
Type & style
- Home type: SingleFamily
- Architectural style: Ranch/Rambler
- Property subtype: Single Family Residence
Materials
- Brick
- Foundation: Block
- Roof: Architectural Shingle
Condition
- Very Good
- New construction: No
- Year built: 1950
Utilities & green energy
- Sewer: Private Septic Tank
- Water: Well
Community & neighborhood
Security
- Security features: Smoke Detector(s)
Location
- Region: Finksburg
- Subdivision: None Available
Other
Other facts
- Listing agreement: Exclusive Right To Sell
- Ownership: Fee Simple
Price history
| Date | Event | Price |
|---|---|---|
| 6/30/2023 | Sold | $468,000+5.2%$191/sqft |
Source: | ||
| 6/15/2023 | Pending sale | $445,000$181/sqft |
Source: | ||
| 6/8/2023 | Listed for sale | $445,000$181/sqft |
Source: | ||
Public tax history
| Year | Property taxes | Tax assessment |
|---|---|---|
| 2025 | $3,085 +11.6% | $267,700 +9.4% |
| 2024 | $2,764 +10.4% | $244,600 +10.4% |
| 2023 | $2,503 +11.6% | $221,500 +11.6% |
Find assessor info on the county website
Neighborhood: 21048
Nearby schools
GreatSchools rating
- 5/10Sandymount Elementary SchoolGrades: PK-5Distance: 2.5 mi
- 7/10Shiloh Middle SchoolGrades: 6-8Distance: 7.5 mi
- 8/10Westminster High SchoolGrades: 9-12Distance: 6.4 mi
Schools provided by the listing agent
- Elementary: Sandymount
- Middle: Shiloh
- High: Westminster
- District: Carroll County Public Schools
Source: Bright MLS. This data may not be complete. We recommend contacting the local school district to confirm school assignments for this home.

Get pre-qualified for a loan
At Zillow Home Loans, we can pre-qualify you in as little as 5 minutes with no impact to your credit score.An equal housing lender. NMLS #10287.

