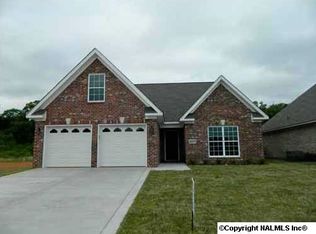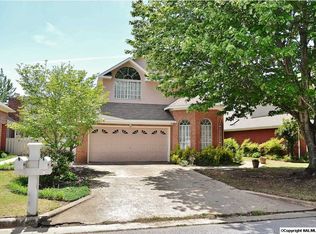New construction in Chestnut Grove. Brick and vinyl, open floor plan, pretty handscraped wood-look flooring, ceramic tile in all wet areas, stainless appliances, tile backsplash, maple glazed custom cabinets, split floor plan, eat in breakfast plus formal dining, pantry, dbl attached garage, glamour master bath w/separate tub and shower and walk in closet.Large unfinished storage area that has access from inside house(foyer). Nice patio in back.
This property is off market, which means it's not currently listed for sale or rent on Zillow. This may be different from what's available on other websites or public sources.


