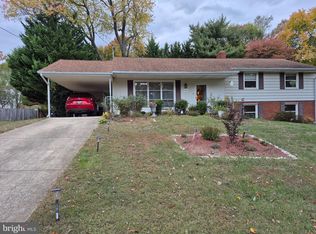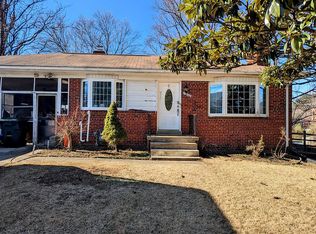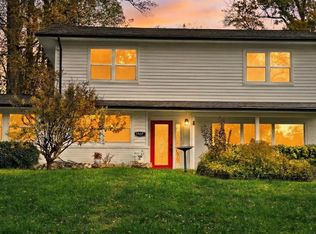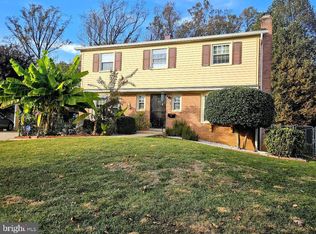FHA-Property needs to be Active on the market for at least 15 days before offer can be Written. USDA/VA Property must be Active on the market for at least 15 days before offer can be Ratified. Seller may cancel this Agreement prior to the ending date of the listing period without advance notice to the broker/agent, and any other consideration if the property is conveyed to the mortgage insurer or the mortgage holder. The sale completion is subject to approval (under HUD guidelines ) by the lender.
For sale
Price cut: $5K (1/14)
$580,000
3006 Memory Ln, Silver Spring, MD 20904
4beds
2,778sqft
Est.:
Single Family Residence
Built in 1986
9,088 Square Feet Lot
$580,300 Zestimate®
$209/sqft
$130/mo HOA
What's special
- 109 days |
- 2,572 |
- 62 |
Likely to sell faster than
Zillow last checked: 8 hours ago
Listing updated: January 22, 2026 at 03:46am
Listed by:
George Nguyen 240-688-6645,
Blufin Realty, LLC. 2406886645
Source: Bright MLS,MLS#: MDMC2203484
Tour with a local agent
Facts & features
Interior
Bedrooms & bathrooms
- Bedrooms: 4
- Bathrooms: 3
- Full bathrooms: 2
- 1/2 bathrooms: 1
- Main level bathrooms: 1
Basement
- Area: 752
Heating
- Central, Electric
Cooling
- Central Air, Electric
Appliances
- Included: Electric Water Heater
Features
- Basement: Full
- Number of fireplaces: 1
Interior area
- Total structure area: 2,966
- Total interior livable area: 2,778 sqft
- Finished area above ground: 2,214
- Finished area below ground: 564
Property
Parking
- Total spaces: 2
- Parking features: Garage Faces Front, Attached
- Attached garage spaces: 2
Accessibility
- Accessibility features: Accessible Hallway(s), Accessible Entrance
Features
- Levels: Three
- Stories: 3
- Pool features: None
Lot
- Size: 9,088 Square Feet
Details
- Additional structures: Above Grade, Below Grade
- Parcel number: 160502211170
- Zoning: R90
- Special conditions: Short Sale
Construction
Type & style
- Home type: SingleFamily
- Architectural style: Traditional
- Property subtype: Single Family Residence
Materials
- Frame
- Foundation: Permanent, Concrete Perimeter
- Roof: Asphalt,Shingle
Condition
- New construction: No
- Year built: 1986
Utilities & green energy
- Sewer: Public Sewer
- Water: Public
Community & HOA
Community
- Subdivision: Tanglewood
HOA
- Has HOA: Yes
- HOA fee: $130 monthly
Location
- Region: Silver Spring
Financial & listing details
- Price per square foot: $209/sqft
- Tax assessed value: $551,400
- Annual tax amount: $6,253
- Date on market: 10/9/2025
- Listing agreement: Exclusive Agency
- Ownership: Fee Simple
Estimated market value
$580,300
$551,000 - $609,000
$3,395/mo
Price history
Price history
| Date | Event | Price |
|---|---|---|
| 1/14/2026 | Price change | $580,000-0.9%$209/sqft |
Source: | ||
| 11/11/2025 | Price change | $585,000-2.3%$211/sqft |
Source: | ||
| 10/25/2025 | Price change | $599,000-4.2%$216/sqft |
Source: | ||
| 10/9/2025 | Listed for sale | $625,000-2.3%$225/sqft |
Source: | ||
| 3/26/2025 | Listing removed | $640,000-5.2%$230/sqft |
Source: | ||
Public tax history
Public tax history
| Year | Property taxes | Tax assessment |
|---|---|---|
| 2025 | $6,882 +18.6% | $551,400 +9.3% |
| 2024 | $5,806 +10.2% | $504,300 +10.3% |
| 2023 | $5,268 +7.6% | $457,200 +3.1% |
Find assessor info on the county website
BuyAbility℠ payment
Est. payment
$3,545/mo
Principal & interest
$2787
Property taxes
$425
Other costs
$333
Climate risks
Neighborhood: 20904
Nearby schools
GreatSchools rating
- 3/10Galway Elementary SchoolGrades: PK-5Distance: 0.2 mi
- 5/10Briggs Chaney Middle SchoolGrades: 6-8Distance: 3.2 mi
- 5/10Paint Branch High SchoolGrades: 9-12Distance: 1.4 mi
Schools provided by the listing agent
- District: Montgomery County Public Schools
Source: Bright MLS. This data may not be complete. We recommend contacting the local school district to confirm school assignments for this home.
- Loading
- Loading




