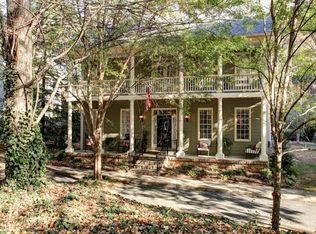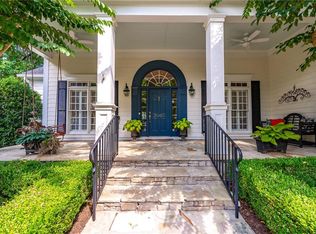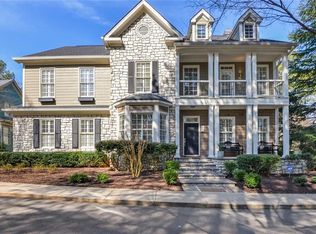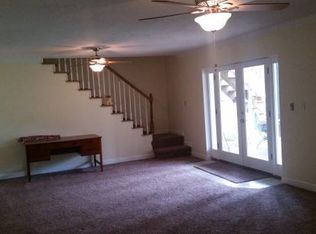Closed
$680,000
3006 Lassiter Rd, Marietta, GA 30062
4beds
3,063sqft
Single Family Residence, Residential
Built in 1999
0.37 Acres Lot
$743,300 Zestimate®
$222/sqft
$3,372 Estimated rent
Home value
$743,300
$706,000 - $780,000
$3,372/mo
Zestimate® history
Loading...
Owner options
Explore your selling options
What's special
Don’t miss out on this gorgeous 4 bedroom/3.5 bathroom home located on a cul-de-sac in a beautiful private park-like setting. Spacious primary bedroom on the main floor with custom closets. Large kitchen with breakfast area and walk-in pantry. Family room with fireplace surrounded by built-in bookshelves. Hardwood floors and 10’ ceilings with designer crown molding on the main level. Plantation shutters throughout the entire house. Amazing built-in bookshelves and a reading nook upstairs. Large walk-in closets for all bedrooms and ample storage areas upstairs and downstairs. Large private courtyard area with several spaces to relax or entertain. Grounds maintained by HOA. This fabulous East Cobb neighborhood provides easy access to downtown Roswell, parks, and shopping. Zoned for top-rated award-winning schools. Come and experience this gem by scheduling a showing today!
Zillow last checked: 8 hours ago
Listing updated: January 24, 2024 at 10:53pm
Listing Provided by:
Debra Johnson,
Keller Williams Rlty, First Atlanta
Bought with:
Jeremy Trimmer, 370339
Keller Williams Realty Intown ATL
Source: FMLS GA,MLS#: 7244649
Facts & features
Interior
Bedrooms & bathrooms
- Bedrooms: 4
- Bathrooms: 4
- Full bathrooms: 3
- 1/2 bathrooms: 1
- Main level bathrooms: 1
- Main level bedrooms: 1
Primary bedroom
- Features: Master on Main
- Level: Master on Main
Bedroom
- Features: Master on Main
Primary bathroom
- Features: Double Vanity, Separate Tub/Shower, Whirlpool Tub
Dining room
- Features: Seats 12+, Separate Dining Room
Kitchen
- Features: Cabinets Stain, Eat-in Kitchen, Pantry Walk-In
Heating
- Forced Air, Natural Gas
Cooling
- Central Air, Zoned
Appliances
- Included: Dishwasher, Disposal, Double Oven, Gas Cooktop, Gas Water Heater, Microwave, Refrigerator, Self Cleaning Oven
- Laundry: Laundry Room
Features
- Bookcases, High Ceilings 9 ft Upper, High Ceilings 10 ft Main, Walk-In Closet(s)
- Flooring: Carpet, Hardwood
- Windows: None
- Basement: Crawl Space
- Attic: Pull Down Stairs
- Number of fireplaces: 1
- Fireplace features: Family Room, Gas Log, Gas Starter
- Common walls with other units/homes: No Common Walls
Interior area
- Total structure area: 3,063
- Total interior livable area: 3,063 sqft
Property
Parking
- Total spaces: 2
- Parking features: Garage, Garage Door Opener, Garage Faces Rear, Kitchen Level, Level Driveway
- Garage spaces: 2
- Has uncovered spaces: Yes
Accessibility
- Accessibility features: None
Features
- Levels: Two
- Stories: 2
- Patio & porch: Deck, Front Porch, Patio
- Exterior features: Other
- Pool features: None
- Has spa: Yes
- Spa features: Bath, None
- Fencing: Fenced
- Has view: Yes
- View description: Other
- Waterfront features: None
- Body of water: None
Lot
- Size: 0.37 Acres
- Features: Cul-De-Sac, Landscaped, Level, Private
Details
- Additional structures: None
- Parcel number: 16047200790
- Other equipment: Satellite Dish
- Horse amenities: None
Construction
Type & style
- Home type: SingleFamily
- Architectural style: Traditional
- Property subtype: Single Family Residence, Residential
Materials
- Brick Front, Cedar, Cement Siding
- Foundation: None
- Roof: Composition
Condition
- Resale
- New construction: No
- Year built: 1999
Utilities & green energy
- Electric: None
- Sewer: Public Sewer
- Water: Public
- Utilities for property: Cable Available
Green energy
- Energy efficient items: None
- Energy generation: None
Community & neighborhood
Security
- Security features: Fire Alarm, Security System Owned, Smoke Detector(s)
Community
- Community features: Homeowners Assoc
Location
- Region: Marietta
- Subdivision: Cherrytree
HOA & financial
HOA
- Has HOA: Yes
- HOA fee: $1,500 semi-annually
Other
Other facts
- Road surface type: Paved
Price history
| Date | Event | Price |
|---|---|---|
| 1/23/2024 | Sold | $680,000-2.7%$222/sqft |
Source: | ||
| 1/5/2024 | Pending sale | $699,000$228/sqft |
Source: | ||
| 12/29/2023 | Contingent | $699,000$228/sqft |
Source: | ||
| 10/11/2023 | Listed for sale | $699,000$228/sqft |
Source: | ||
| 9/11/2023 | Pending sale | $699,000$228/sqft |
Source: | ||
Public tax history
| Year | Property taxes | Tax assessment |
|---|---|---|
| 2024 | $5,858 +10.2% | $224,216 |
| 2023 | $5,315 -6.9% | $224,216 +4% |
| 2022 | $5,712 +15.6% | $215,576 +19.5% |
Find assessor info on the county website
Neighborhood: 30062
Nearby schools
GreatSchools rating
- 8/10Shallowford Falls Elementary SchoolGrades: PK-5Distance: 0.9 mi
- 8/10Hightower Trail Middle SchoolGrades: 6-8Distance: 0.4 mi
- 10/10Pope High SchoolGrades: 9-12Distance: 1 mi
Schools provided by the listing agent
- Elementary: Shallowford Falls
- Middle: Hightower Trail
- High: Pope
Source: FMLS GA. This data may not be complete. We recommend contacting the local school district to confirm school assignments for this home.
Get a cash offer in 3 minutes
Find out how much your home could sell for in as little as 3 minutes with a no-obligation cash offer.
Estimated market value
$743,300
Get a cash offer in 3 minutes
Find out how much your home could sell for in as little as 3 minutes with a no-obligation cash offer.
Estimated market value
$743,300



