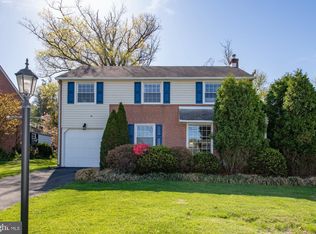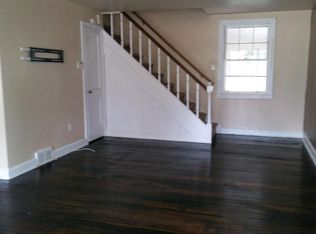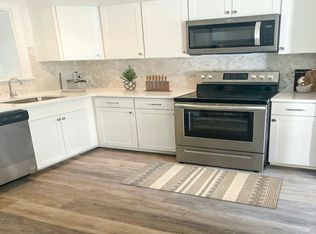Extremely well maintained 3 bedroom 2 bath colonial in Whitemarsh Township in the very desirable Colonial School District! Large living room with hardwood, formal dining area, fist floor full bath and family room add on with flagstone flooring and brick/gas fireplace! Oversized main and 2nd bedroom with walk-in and third bedroom with built ins perfect for home office. Beautiful landscaping with private and enclosed back yard makes this home perfect for kids and pets to play! Want more? How about a shed with power and block construction, one car garage, gorgeous landscaping, full basement, 26 x 15 rear family room addition, two full baths and well maintained by the same owner for 31 years! Very low real estate taxes. Across the street from Green Valley Country Club. A great home to raise your family with easy access to major roads for commuting anywhere in Eastern Pa including Ridge & Germantown Pike, RT 476 and the PA Turnpike
This property is off market, which means it's not currently listed for sale or rent on Zillow. This may be different from what's available on other websites or public sources.


