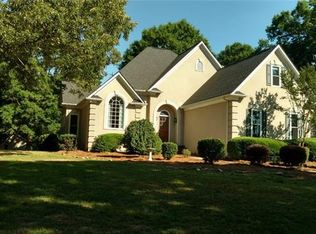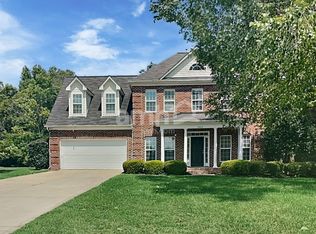BEAUTIFUL one-of-a-Kind Custom Ranch Home UPDATED on over 2 Acres! Great room is HUGE w/NEW Carpet & FP. Kitchen is over-sized just off the Great Room. This Kitchen features: NEW SS Appls,White Cabinets,Dallas White Granite,Built-in Pantry,Stone Accented Wall Oven & Keeping Room area. Dining Area has a beautiful chandelier w/Room enough for 6. 1st Laundry room is off kitchen w/additional shelving for walk-in pantry. Down the hallway are guest beds w/Ceiling Fans, Guest bath w/extended Granite vanity & walk-in shower. Master bed is a great size & Master bath features NEW white vanity w/Custom Tile walk-in shower. On the other end of this home is the 2nd living quarters w/lots of use-options in this space! STAGED now as additional Family Room, features 2nd Kitchen,has additional Laundry hook-up 2 other bedrooms & Full bath w/Tile Shower. You can enjoy the out-doors in your screen porch or have a fire out on the Concrete Patio! Every Man's Dream,HUGE Detached Carport with SHOP! Come see!
This property is off market, which means it's not currently listed for sale or rent on Zillow. This may be different from what's available on other websites or public sources.

