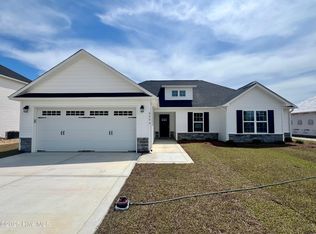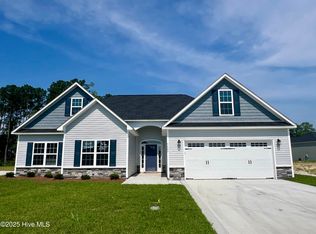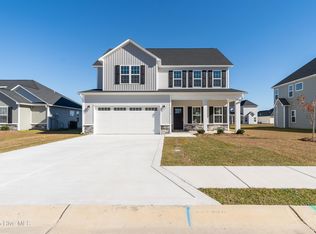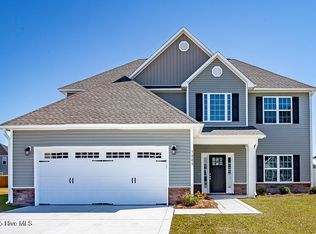Sold for $326,000 on 08/18/25
Zestimate®
$326,000
3006 Grouper Run, New Bern, NC 28562
4beds
1,727sqft
Single Family Residence
Built in 2025
8,712 Square Feet Lot
$326,000 Zestimate®
$189/sqft
$2,130 Estimated rent
Home value
$326,000
$290,000 - $365,000
$2,130/mo
Zestimate® history
Loading...
Owner options
Explore your selling options
What's special
** SELLER IS OFFERING $10,000 USE AS YOU CHOOSE** BRAND NEW FLOOR PLAN. The Shiloh floor plan by A. Sydes Construction is a lovely one-story split bedroom floor plan with 4 bedrooms and 2 full bathrooms. From the entry foyer you move into the large living room which is open to the kitchen. The kitchen has stainless appliances, granite countertops and a kitchen island. The dining area has a door to the rear patio which is very roomy for entertaining. The Principal bedroom has a decorative trey ceiling and a 2 walk-in closets. The Principal bathroom has a double vanity with a separate tub and separate shower. The other 3 bedrooms share a full bathroom. Close to Downtown New Bern and convenient for MCAS Cherry Point. Please note room sizes are approximate. Review preliminary plot plan and recorded plat for any drainage & utility easements and/or wetlands. Agents, please refer to the listing agent at the time of making an offer to verify what selections, if any, remain available to buyers.
Zillow last checked: 8 hours ago
Listing updated: August 19, 2025 at 03:34pm
Listed by:
LEONTINE ZAMBRANO 252-259-0374,
COLDWELL BANKER SEA COAST ADVANTAGE
Bought with:
Jacob Cody Hostetler, 330176
eXp Realty
Source: Hive MLS,MLS#: 100494403 Originating MLS: Neuse River Region Association of Realtors
Originating MLS: Neuse River Region Association of Realtors
Facts & features
Interior
Bedrooms & bathrooms
- Bedrooms: 4
- Bathrooms: 2
- Full bathrooms: 2
Primary bedroom
- Level: First
- Dimensions: 14 x 14
Bedroom 2
- Level: First
- Dimensions: 12 x 10
Bedroom 3
- Level: First
- Dimensions: 11 x 10
Bedroom 4
- Level: First
- Dimensions: 12 x 10
Dining room
- Level: First
- Dimensions: 10 x 10
Kitchen
- Level: First
- Dimensions: 17 x 10
Laundry
- Level: First
- Dimensions: 6 x 6
Living room
- Level: First
- Dimensions: 19 x 13
Heating
- Heat Pump, Electric
Cooling
- Heat Pump
Appliances
- Included: Built-In Microwave, Range, Dishwasher
- Laundry: Laundry Room
Features
- Master Downstairs, Walk-in Closet(s), Tray Ceiling(s), Entrance Foyer, Ceiling Fan(s), Pantry, Walk-In Closet(s)
- Has fireplace: No
- Fireplace features: None
Interior area
- Total structure area: 1,727
- Total interior livable area: 1,727 sqft
Property
Parking
- Total spaces: 2
- Parking features: On Site, Paved
Features
- Levels: One
- Stories: 1
- Patio & porch: Patio
- Fencing: None
Lot
- Size: 8,712 sqft
- Dimensions: 70 x 125 x 70 x 125
Details
- Parcel number: 71062339
- Zoning: R-8
- Special conditions: Standard
Construction
Type & style
- Home type: SingleFamily
- Property subtype: Single Family Residence
Materials
- Vinyl Siding, Stone Veneer
- Foundation: Slab
- Roof: Shingle
Condition
- New construction: Yes
- Year built: 2025
Utilities & green energy
- Sewer: Public Sewer
- Water: Public
- Utilities for property: Natural Gas Connected, Sewer Connected, Water Connected
Community & neighborhood
Security
- Security features: Smoke Detector(s)
Location
- Region: New Bern
- Subdivision: Bluewater Rise
HOA & financial
HOA
- Has HOA: Yes
- HOA fee: $236 monthly
- Amenities included: Maintenance Common Areas, Management, None
- Association name: Premier Management
- Association phone: 910-679-3012
Other
Other facts
- Listing agreement: Exclusive Right To Sell
- Listing terms: Cash,Conventional,FHA,VA Loan
- Road surface type: Paved
Price history
| Date | Event | Price |
|---|---|---|
| 8/18/2025 | Sold | $326,000$189/sqft |
Source: | ||
| 7/9/2025 | Pending sale | $326,000$189/sqft |
Source: | ||
| 3/14/2025 | Listed for sale | $326,000$189/sqft |
Source: | ||
Public tax history
Tax history is unavailable.
Neighborhood: 28562
Nearby schools
GreatSchools rating
- 6/10Creekside ElementaryGrades: K-5Distance: 1.6 mi
- 9/10Grover C Fields MiddleGrades: 6-8Distance: 7.2 mi
- 3/10New Bern HighGrades: 9-12Distance: 7.6 mi
Schools provided by the listing agent
- Elementary: Creekside Elementary School
- Middle: Grover C.Fields
- High: New Bern
Source: Hive MLS. This data may not be complete. We recommend contacting the local school district to confirm school assignments for this home.

Get pre-qualified for a loan
At Zillow Home Loans, we can pre-qualify you in as little as 5 minutes with no impact to your credit score.An equal housing lender. NMLS #10287.
Sell for more on Zillow
Get a free Zillow Showcase℠ listing and you could sell for .
$326,000
2% more+ $6,520
With Zillow Showcase(estimated)
$332,520


