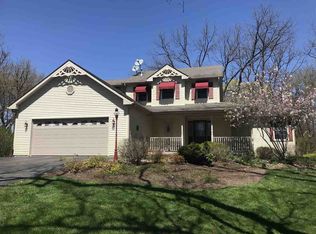Beautiful custom-built home at the top of the desirable Oak Meadows Subdivision! When you enter this majestic 4 br 3.5 bath home you are greeted with solid oak flooring and staircase between formal living and dining rooms. Walk through to the open kitchen (with large island) and family room and you will be amazed with natural light and views from the sunroom that features a wood burning fireplace. Two staircases lead you upstairs to find 4 bedrooms (2 masters with en-suites) and stairs to a full attic for all your storage needs. One giant bedroom upstairs could easily be used as additional second floor living space. Full unfinished basement roughed in for additional bathroom. Zoned heat/cool 2 AC units, 2 furnaces. Sitting on 1.7 acres private lot, this home has a nature trail cut into the wooded back yard. Recent updates include stove/dishwasher (2018), washer/dryer (2015), sump pump (2020), security system.
This property is off market, which means it's not currently listed for sale or rent on Zillow. This may be different from what's available on other websites or public sources.
