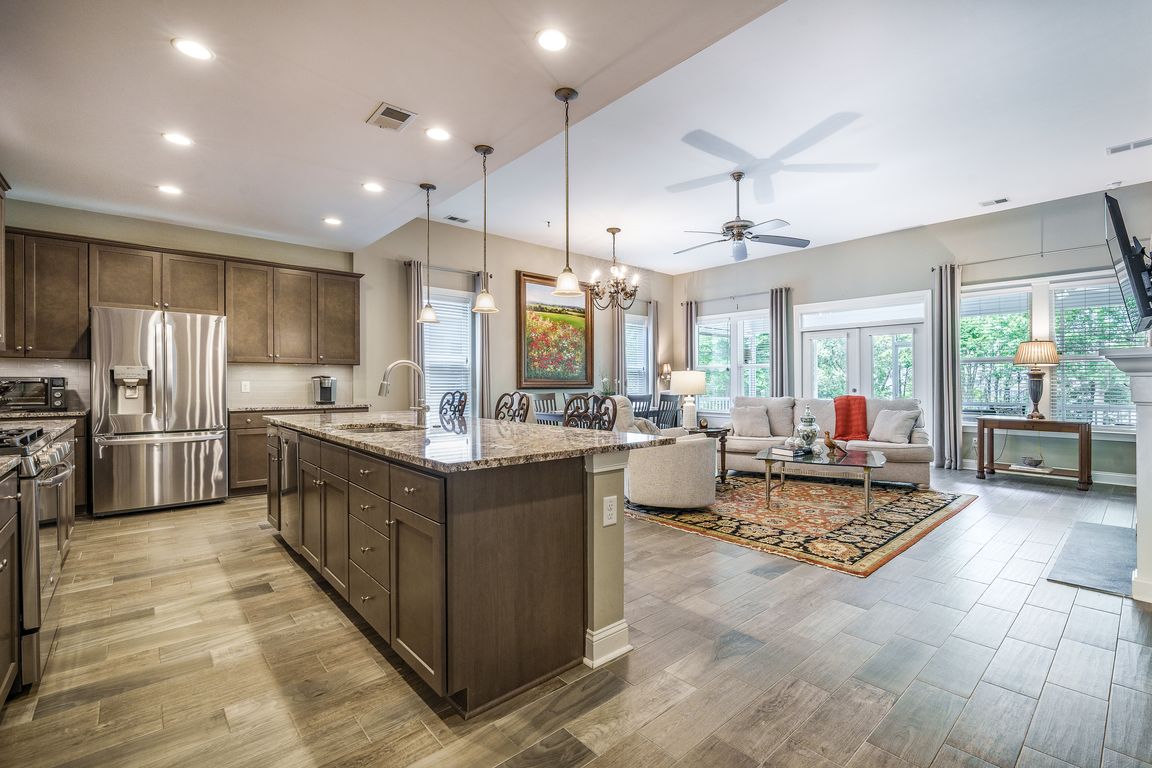
Active contingentPrice cut: $30K (10/24)
$495,000
3beds
2,463sqft
3006 Cross Vine Ln, Summerville, SC 29483
3beds
2,463sqft
Single family residence
Built in 2015
6,534 sqft
2 Attached garage spaces
$201 price/sqft
What's special
Water activitiesHigh-end touchesScenic lakesOutdoor activitiesSuper pantryOversized kitchen islandVersatile bonus living suite
Located in the gated community of Cresswind Charleston, this thoughtfully designed home offers a rare combination of comfort, customization & active adult living. Inside, you'll find a SPACIOUS layout with HIGH-END touches throughout including pull-out drawers in the lower kitchen cabinets, a SUPER PANTRY, & an oversized kitchen ISLAND over 10' ...
- 194 days |
- 459 |
- 10 |
Likely to sell faster than
Source: CTMLS,MLS#: 25011811
Travel times
Living Room
Kitchen
Primary Bedroom
Zillow last checked: 8 hours ago
Listing updated: November 01, 2025 at 08:47pm
Listed by:
Carolina One Real Estate 843-779-8660
Source: CTMLS,MLS#: 25011811
Facts & features
Interior
Bedrooms & bathrooms
- Bedrooms: 3
- Bathrooms: 3
- Full bathrooms: 3
Rooms
- Room types: Living/Dining Combo, Loft, Office, Foyer, Laundry, Pantry
Heating
- Central, Natural Gas
Cooling
- Central Air
Appliances
- Laundry: Laundry Room
Features
- Ceiling - Smooth, Tray Ceiling(s), High Ceilings, Kitchen Island, Walk-In Closet(s), Entrance Foyer, Pantry
- Flooring: Carpet, Ceramic Tile, Luxury Vinyl
- Doors: Some Storm Door(s)
- Number of fireplaces: 1
- Fireplace features: Gas Log, Living Room, One
Interior area
- Total structure area: 2,463
- Total interior livable area: 2,463 sqft
Video & virtual tour
Property
Parking
- Total spaces: 2
- Parking features: Garage, Attached, Garage Door Opener
- Attached garage spaces: 2
Features
- Levels: One,One and One Half
- Stories: 1
- Patio & porch: Front Porch, Screened
Lot
- Size: 6,534 Square Feet
- Dimensions: 50'W x 130' L
- Features: 0 - .5 Acre, Interior Lot
Details
- Parcel number: 1510203007000
- Special conditions: 55+ Community
Construction
Type & style
- Home type: SingleFamily
- Architectural style: Traditional
- Property subtype: Single Family Residence
Materials
- Cement Siding
- Foundation: Slab
- Roof: Architectural
Condition
- New construction: No
- Year built: 2015
Utilities & green energy
- Sewer: Public Sewer
- Water: Public
- Utilities for property: Dominion Energy, Dorchester Cnty Water and Sewer Dept, Dorchester Cnty Water Auth
Community & HOA
Community
- Features: Clubhouse, Dog Park, Fitness Center, Gated, Lawn Maint Incl, Park, Pool, Tennis Court(s), Walk/Jog Trails
- Senior community: Yes
- Subdivision: The Ponds
Location
- Region: Summerville
Financial & listing details
- Price per square foot: $201/sqft
- Tax assessed value: $439,696
- Annual tax amount: $2,554
- Date on market: 4/30/2025
- Listing terms: Cash,Conventional,FHA,VA Loan