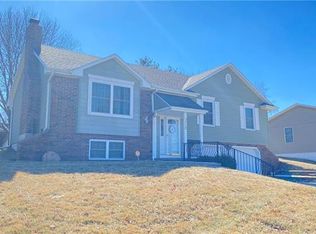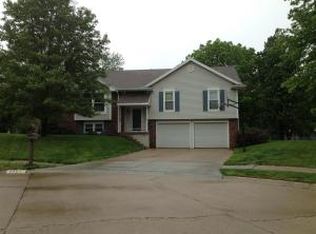Sold
Price Unknown
3006 Cook Rd, Saint Joseph, MO 64506
3beds
2,022sqft
Single Family Residence
Built in 1980
10,000 Square Feet Lot
$259,100 Zestimate®
$--/sqft
$2,099 Estimated rent
Home value
$259,100
Estimated sales range
Not available
$2,099/mo
Zestimate® history
Loading...
Owner options
Explore your selling options
What's special
Conveniently located near The North Shoppes, this raised ranch features large rooms - a living room with space for huge family gatherings with a fireplace. There are 3 nice sized bedrooms and 2.5 bathrooms. The main bedroom currently holds a king size bed. There is a nook in another bedroom perfect for a desk or vanity, and includes a hand outlet higher up on the wall. The spacious eat-in kitchen comes fully equipped with all appliances included.
The finished basement offers additional living space, including a rec room, half bathroom, and a dedicated laundry and utility area (washer and dryer can stay). The new flooring has not been installed, but seller is leaving it in the garage for the new owner. Outside, enjoy the newer front porch with low-maintenance composite decking. The huge, level, fully fenced backyard offers a newer patio, perfect for outdoor BBQs and relaxing. There is plenty of room to add a pool!
Zillow last checked: 8 hours ago
Listing updated: March 31, 2025 at 08:50am
Listing Provided by:
Tracy TIETJENS 816-351-1868,
REECENICHOLS-IDE CAPITAL,
Mark TIETJENS 816-351-0023,
REECENICHOLS-IDE CAPITAL
Bought with:
Stroud & Associates Team
Real Broker, LLC
Source: Heartland MLS as distributed by MLS GRID,MLS#: 2528983
Facts & features
Interior
Bedrooms & bathrooms
- Bedrooms: 3
- Bathrooms: 3
- Full bathrooms: 2
- 1/2 bathrooms: 1
Dining room
- Description: Breakfast Area,Eat-In Kitchen,Kit/Dining Combo
Heating
- Electric
Cooling
- Electric
Appliances
- Included: Dishwasher, Disposal, Dryer, Microwave, Refrigerator, Washer
- Laundry: Lower Level
Features
- Ceiling Fan(s)
- Flooring: Carpet, Tile
- Basement: Finished
- Number of fireplaces: 1
- Fireplace features: Living Room
Interior area
- Total structure area: 2,022
- Total interior livable area: 2,022 sqft
- Finished area above ground: 1,442
- Finished area below ground: 580
Property
Parking
- Total spaces: 2
- Parking features: Attached
- Attached garage spaces: 2
Features
- Patio & porch: Patio
- Fencing: Metal
Lot
- Size: 10,000 sqft
- Dimensions: 80 x 125
Details
- Parcel number: 038.034002002046.000
- Special conditions: As Is
Construction
Type & style
- Home type: SingleFamily
- Property subtype: Single Family Residence
Materials
- Frame, Vinyl Siding
- Roof: Composition
Condition
- Year built: 1980
Utilities & green energy
- Sewer: Public Sewer
- Water: Public
Community & neighborhood
Location
- Region: Saint Joseph
- Subdivision: Other
HOA & financial
HOA
- Has HOA: No
Other
Other facts
- Listing terms: Cash,Conventional,FHA
- Ownership: Private
- Road surface type: Paved
Price history
| Date | Event | Price |
|---|---|---|
| 3/28/2025 | Sold | -- |
Source: | ||
| 3/2/2025 | Pending sale | $260,000$129/sqft |
Source: | ||
| 2/5/2025 | Listed for sale | $260,000+15.6%$129/sqft |
Source: | ||
| 6/2/2023 | Sold | -- |
Source: | ||
| 5/4/2023 | Pending sale | $225,000$111/sqft |
Source: | ||
Public tax history
| Year | Property taxes | Tax assessment |
|---|---|---|
| 2024 | $1,774 +9.1% | $24,780 |
| 2023 | $1,626 -0.7% | $24,780 |
| 2022 | $1,637 -0.4% | $24,780 |
Find assessor info on the county website
Neighborhood: 64506
Nearby schools
GreatSchools rating
- NABuchanan Co. AcademyGrades: K-12Distance: 0.7 mi
- 9/10Field Elementary SchoolGrades: K-6Distance: 1.1 mi
- NAColgan Alt. Resource CenterGrades: K-12Distance: 2.1 mi

