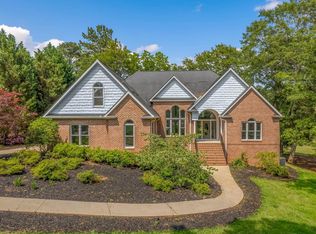Sold for $435,900 on 08/05/24
$435,900
3006 Cobbs Way, Anderson, SC 29621
4beds
2,336sqft
Single Family Residence
Built in 2020
0.53 Acres Lot
$467,700 Zestimate®
$187/sqft
$2,610 Estimated rent
Home value
$467,700
$388,000 - $561,000
$2,610/mo
Zestimate® history
Loading...
Owner options
Explore your selling options
What's special
Beautiful Craftsman Style Ranch Home on the 5th Fairway! 152 feet of Golf Course Views! Home features: 4 Bedrooms, 2 1/2 Bathrooms, Large Foyer 14x6; Formal Dining Room has a trey ceiling & LVP flooring; Kitchen with granite countertops, stainless appliances, gas stove, pantry, dinette area & LVP flooring; Great Room with cathedral ceiling, stone gas log fireplace, ceiling fan & LVP flooring; Master Bedroom has a trey ceiling, ceiling fan, large master walk in closet & LVP flooring; Master Bathroom has 2 sinks, granite countertops, ceramic tile shower, linen closet, garden tub & ceramic tile flooring; Split Bedroom Floor plan; Laundry room is on the main level, with a sink & has ceramic tile floor; 4th Bedroom is upstairs with the half bath- can also be used as a bonus room; Front Porch 14x7; Covered Back Porch 31x7 overlooks the golf course; Wrought iron fenced in backyard; 2 Car Garage; Extra concrete is on the side for more cars to park; Oversized Crawlspace with concrete pad for storage; TL Hanna/Glenview/Midway Schools
Zillow last checked: 8 hours ago
Listing updated: October 09, 2024 at 07:09am
Listed by:
Brenda Poling-Chandler 864-958-3212,
Re/Max Realty Professionals
Bought with:
Brenda Poling-Chandler, 23120
Re/Max Realty Professionals
Source: WUMLS,MLS#: 20274872 Originating MLS: Western Upstate Association of Realtors
Originating MLS: Western Upstate Association of Realtors
Facts & features
Interior
Bedrooms & bathrooms
- Bedrooms: 4
- Bathrooms: 3
- Full bathrooms: 2
- 1/2 bathrooms: 1
- Main level bathrooms: 2
- Main level bedrooms: 3
Primary bedroom
- Level: Main
- Dimensions: 17x15
Bedroom 2
- Level: Main
- Dimensions: 11x11
Bedroom 3
- Level: Main
- Dimensions: 11x11
Bedroom 4
- Level: Upper
- Dimensions: 12x12
Other
- Level: Main
- Dimensions: 15x6
Breakfast room nook
- Level: Main
- Dimensions: 14x11
Dining room
- Level: Main
- Dimensions: 14x11
Garage
- Level: Main
- Dimensions: 22x22
Great room
- Level: Main
- Dimensions: 20x18
Kitchen
- Level: Main
- Dimensions: 14x11
Laundry
- Level: Main
- Dimensions: 9x6
Heating
- Natural Gas
Cooling
- Central Air, Electric
Appliances
- Included: Dishwasher, Gas Oven, Gas Range, Gas Water Heater, Microwave, Refrigerator
- Laundry: Washer Hookup, Electric Dryer Hookup, Sink
Features
- Tray Ceiling(s), Ceiling Fan(s), Dual Sinks, Fireplace, Garden Tub/Roman Tub, High Ceilings, Bath in Primary Bedroom, Main Level Primary, Smooth Ceilings, Separate Shower, Cable TV, Vaulted Ceiling(s), Walk-In Closet(s), Walk-In Shower, Breakfast Area
- Flooring: Carpet, Luxury Vinyl Plank, Tile
- Basement: None,Crawl Space
- Has fireplace: Yes
- Fireplace features: Gas Log
Interior area
- Total structure area: 2,300
- Total interior livable area: 2,336 sqft
- Finished area above ground: 2,336
- Finished area below ground: 0
Property
Parking
- Total spaces: 2
- Parking features: Attached, Garage, Driveway, Garage Door Opener
- Attached garage spaces: 2
Accessibility
- Accessibility features: Low Threshold Shower
Features
- Levels: One and One Half
- Pool features: Community
- Waterfront features: None
Lot
- Size: 0.53 Acres
- Features: Outside City Limits, On Golf Course, Subdivision, Sloped, Trees
Details
- Parcel number: 1740202011000
Construction
Type & style
- Home type: SingleFamily
- Architectural style: Craftsman
- Property subtype: Single Family Residence
Materials
- Stone, Vinyl Siding
- Foundation: Crawlspace
- Roof: Architectural,Shingle
Condition
- Year built: 2020
Details
- Builder name: Joe Williams
Utilities & green energy
- Sewer: Public Sewer
- Water: Public
- Utilities for property: Electricity Available, Natural Gas Available, Sewer Available, Cable Available
Community & neighborhood
Security
- Security features: Smoke Detector(s)
Community
- Community features: Clubhouse, Golf, Pool, Short Term Rental Allowed, Tennis Court(s)
Location
- Region: Anderson
- Subdivision: Cobb's Glen
HOA & financial
HOA
- Has HOA: Yes
- HOA fee: $150 annually
- Services included: Common Areas, Street Lights
Other
Other facts
- Listing agreement: Exclusive Right To Sell
Price history
| Date | Event | Price |
|---|---|---|
| 8/5/2024 | Sold | $435,900-0.9%$187/sqft |
Source: | ||
| 7/14/2024 | Pending sale | $439,900$188/sqft |
Source: | ||
| 6/29/2024 | Contingent | $439,900$188/sqft |
Source: | ||
| 6/21/2024 | Listed for sale | $439,900$188/sqft |
Source: | ||
| 6/14/2024 | Contingent | $439,900$188/sqft |
Source: | ||
Public tax history
| Year | Property taxes | Tax assessment |
|---|---|---|
| 2024 | -- | $17,930 |
| 2023 | $5,098 +2.4% | $17,930 -33.3% |
| 2022 | $4,980 -26.1% | $26,890 +33.1% |
Find assessor info on the county website
Neighborhood: 29621
Nearby schools
GreatSchools rating
- 9/10Midway Elementary School of Science and EngineerinGrades: PK-5Distance: 1.3 mi
- 5/10Glenview MiddleGrades: 6-8Distance: 0.6 mi
- 8/10T. L. Hanna High SchoolGrades: 9-12Distance: 1.9 mi
Schools provided by the listing agent
- Elementary: Midway Elem
- Middle: Glenview Middle
- High: Tl Hanna High
Source: WUMLS. This data may not be complete. We recommend contacting the local school district to confirm school assignments for this home.

Get pre-qualified for a loan
At Zillow Home Loans, we can pre-qualify you in as little as 5 minutes with no impact to your credit score.An equal housing lender. NMLS #10287.
Sell for more on Zillow
Get a free Zillow Showcase℠ listing and you could sell for .
$467,700
2% more+ $9,354
With Zillow Showcase(estimated)
$477,054