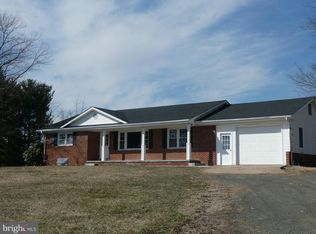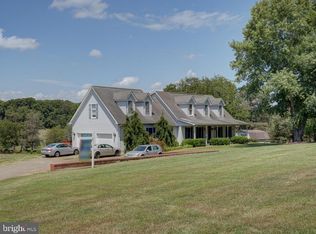Sold for $590,000 on 08/04/25
$590,000
3006 Catlett Rd, Catlett, VA 20119
3beds
1baths
1,406sqft
SingleFamily
Built in 1972
2 Acres Lot
$615,100 Zestimate®
$420/sqft
$2,249 Estimated rent
Home value
$615,100
$547,000 - $689,000
$2,249/mo
Zestimate® history
Loading...
Owner options
Explore your selling options
What's special
3006 Catlett Rd, Catlett, VA 20119 is a single family home that contains 1,406 sq ft and was built in 1972. It contains 3 bedrooms and 1.5 bathrooms. This home last sold for $590,000 in August 2025.
The Zestimate for this house is $615,100. The Rent Zestimate for this home is $2,249/mo.
Facts & features
Interior
Bedrooms & bathrooms
- Bedrooms: 3
- Bathrooms: 1.5
Heating
- Heat pump
Features
- Flooring: Carpet
- Basement: Finished
Interior area
- Total interior livable area: 1,406 sqft
Property
Parking
- Parking features: Garage - Attached
Features
- Exterior features: Brick
Lot
- Size: 2 Acres
Details
- Parcel number: 7933225227000
Construction
Type & style
- Home type: SingleFamily
Materials
- Foundation: Concrete Block
- Roof: Asphalt
Condition
- Year built: 1972
Community & neighborhood
Location
- Region: Catlett
Price history
| Date | Event | Price |
|---|---|---|
| 8/4/2025 | Sold | $590,000$420/sqft |
Source: Public Record Report a problem | ||
| 5/23/2025 | Sold | $590,000+83.2%$420/sqft |
Source: Public Record Report a problem | ||
| 10/21/2004 | Sold | $322,000$229/sqft |
Source: Public Record Report a problem | ||
Public tax history
| Year | Property taxes | Tax assessment |
|---|---|---|
| 2025 | $3,465 +2.5% | $358,300 |
| 2024 | $3,379 +4.4% | $358,300 |
| 2023 | $3,235 | $358,300 |
Find assessor info on the county website
Neighborhood: 20119
Nearby schools
GreatSchools rating
- 4/10H.M. Pearson Elementary SchoolGrades: PK-5Distance: 3.6 mi
- 6/10Auburn Middle SchoolGrades: 6-8Distance: 6.2 mi
- 8/10Kettle Run High SchoolGrades: 9-12Distance: 4.6 mi

Get pre-qualified for a loan
At Zillow Home Loans, we can pre-qualify you in as little as 5 minutes with no impact to your credit score.An equal housing lender. NMLS #10287.
Sell for more on Zillow
Get a free Zillow Showcase℠ listing and you could sell for .
$615,100
2% more+ $12,302
With Zillow Showcase(estimated)
$627,402
