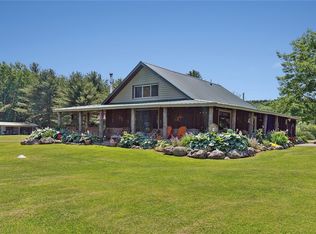If you've been looking for a TURN KEY property, this is it!! Just bring yourself, your family and friends! The main house is a single wide with 2 bedrooms and 2 baths, living room, kitchen and dining room. The 2005 Dutchman tow-behind camper, 8' X 30' is the perfect guest house with large bedroom, full bath, open kitchen/living room w/pull out to sleep a total of 4 people. Separate filtered water hook ups for both! 1000 gallon septic for main house and 500 gallon for the "guest house". The grandkids sleep area is a 10' vintage 1962 tow-behind that was completely remodeled. This property is incredibly maintained. When your friends come they could hook up to filtered water too! The 24' X 30' outbuilding can hold 3 cars, lots of storage. There's even a 12' X 20' shed! Shed has asphalt roof, 2017. House has new metal roof 2017. Propane tank is owned and is 500 gallons. Septic is in front of house with new levelers. Well in back yard, 45-50' drilled. Owners installed an Aquasana whole-house filtration system/UV Light. Delayed showings until Thursday, 7/28 at 9:00 a.m. Offers due Friday, 8/5 at Noon. Owners would like to remain in the property until the end of October if possible.
This property is off market, which means it's not currently listed for sale or rent on Zillow. This may be different from what's available on other websites or public sources.
