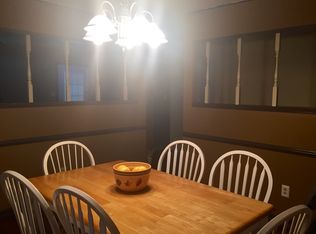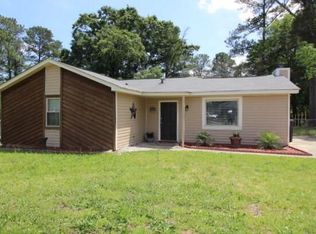Sold for $160,000 on 05/05/25
$160,000
3006 ANGELA Street, Augusta, GA 30907
3beds
1,400sqft
Single Family Residence
Built in 1979
0.27 Acres Lot
$164,100 Zestimate®
$114/sqft
$1,620 Estimated rent
Home value
$164,100
$141,000 - $190,000
$1,620/mo
Zestimate® history
Loading...
Owner options
Explore your selling options
What's special
GREAT West Augusta location, Convenient to Medical areas, highways, and Military areas PLUS minutes to all kinds of shopping and restaurants. Super family neighborhood with top schools for the area. 3 Spacious bedrooms, 2 ample size baths, Roomy Kitchen which features a Breakfast Nook overlooking the quiet Fenced back yard with covered patio. Large OPEN Great room features vaulted ceiling and stone fireplace, plus Formal Dining room for all the large get togethers. Home has had many recent upgrades and ready for a new Family to call this HOME!
Zillow last checked: 8 hours ago
Listing updated: May 06, 2025 at 08:11am
Listed by:
Vicki L. Owens-Law 706-306-1919,
Re/max True Advantage
Bought with:
Philip Jones, 238859
Re/max True Advantage
Source: Hive MLS,MLS#: 535825
Facts & features
Interior
Bedrooms & bathrooms
- Bedrooms: 3
- Bathrooms: 2
- Full bathrooms: 2
Primary bedroom
- Level: Main
- Dimensions: 12 x 14
Bedroom 2
- Level: Main
- Dimensions: 11 x 12
Bedroom 3
- Level: Main
- Dimensions: 11 x 11
Breakfast room
- Level: Main
- Dimensions: 8 x 10
Dining room
- Level: Main
- Dimensions: 12 x 12
Great room
- Level: Main
- Dimensions: 16 x 14
Kitchen
- Level: Main
- Dimensions: 10 x 10
Heating
- Natural Gas
Cooling
- Ceiling Fan(s), Central Air
Appliances
- Included: Dishwasher, Gas Water Heater, Range, Refrigerator
Features
- Blinds, Cable Available, Eat-in Kitchen, Pantry, Recently Painted, Smoke Detector(s), Walk-In Closet(s), Washer Hookup
- Flooring: Ceramic Tile, Luxury Vinyl
- Has basement: No
- Attic: Storage
- Number of fireplaces: 1
- Fireplace features: Great Room
Interior area
- Total structure area: 1,400
- Total interior livable area: 1,400 sqft
Property
Parking
- Total spaces: 1
- Parking features: Garage, Garage Door Opener
- Garage spaces: 1
Features
- Levels: One
- Patio & porch: Covered, Front Porch
- Fencing: Fenced
Lot
- Size: 0.27 Acres
- Dimensions: 85 x 142
- Features: See Remarks
Details
- Additional structures: Outbuilding
- Parcel number: 0070145000
Construction
Type & style
- Home type: SingleFamily
- Architectural style: Ranch
- Property subtype: Single Family Residence
Materials
- Wood Siding
- Foundation: Slab
- Roof: Composition
Condition
- New construction: No
- Year built: 1979
Utilities & green energy
- Sewer: Public Sewer
- Water: Public
Community & neighborhood
Location
- Region: Augusta
- Subdivision: West Hills
Other
Other facts
- Listing agreement: Exclusive Right To Sell
- Listing terms: VA Loan,Cash,Conventional,FHA
Price history
| Date | Event | Price |
|---|---|---|
| 5/5/2025 | Sold | $160,000-29.4%$114/sqft |
Source: | ||
| 4/16/2025 | Pending sale | $226,500$162/sqft |
Source: | ||
| 3/1/2025 | Listed for sale | $226,500-2.7%$162/sqft |
Source: | ||
| 2/14/2025 | Listing removed | $232,700$166/sqft |
Source: | ||
| 11/21/2024 | Listed for sale | $232,700$166/sqft |
Source: | ||
Public tax history
| Year | Property taxes | Tax assessment |
|---|---|---|
| 2024 | $2,000 +3.5% | $60,308 -0.8% |
| 2023 | $1,932 +18.8% | $60,768 +38.2% |
| 2022 | $1,627 +5.3% | $43,958 +15.4% |
Find assessor info on the county website
Neighborhood: West Side
Nearby schools
GreatSchools rating
- 4/10Warren Road Elementary SchoolGrades: PK-5Distance: 1.7 mi
- 3/10Tutt Middle SchoolGrades: 6-8Distance: 2.7 mi
- 2/10Westside High SchoolGrades: 9-12Distance: 0.9 mi
Schools provided by the listing agent
- Elementary: Warren Road
- Middle: Tutt
- High: Westside
Source: Hive MLS. This data may not be complete. We recommend contacting the local school district to confirm school assignments for this home.

Get pre-qualified for a loan
At Zillow Home Loans, we can pre-qualify you in as little as 5 minutes with no impact to your credit score.An equal housing lender. NMLS #10287.
Sell for more on Zillow
Get a free Zillow Showcase℠ listing and you could sell for .
$164,100
2% more+ $3,282
With Zillow Showcase(estimated)
$167,382
