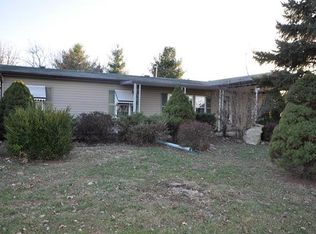WOW! Have you dreamed of owning a home on acreage where you can bring your goats, chickens or horses? A home where you can see the night stars, hear the crickets & coyotes & soak in the peace & quiet of country living? Well, here's your opportunity to purchase 5 acres at the end of the yellow brick road, so no traffic noise or people who don't belong. This enormous 100+ year old home offers incredible potential to be brought back to its glory days! With over 3,600 SF, 5 bedrooms, 4.5 bathrooms, high ceilings, wood floors & an awesome spiral staircase this home is anything but ordinary! It has an over-sized aeration system, LP gas & well; however, access to Fountain Water is available with hook up. There are some thermal windows, new lower level furnace & attic fan. The home does have zoned HVAC but the air conditioners are not currently working & need to be replaced. Seller is including a 5 year Choice home warranty plan. There is also an old garage, salvage barn & detached building.
This property is off market, which means it's not currently listed for sale or rent on Zillow. This may be different from what's available on other websites or public sources.
