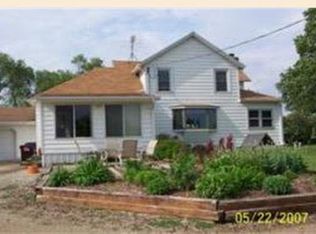Closed
$625,000
3006 75th St SE, Rochester, MN 55904
3beds
2,500sqft
Single Family Residence
Built in 1989
15 Acres Lot
$648,500 Zestimate®
$250/sqft
$2,216 Estimated rent
Home value
$648,500
$506,000 - $798,000
$2,216/mo
Zestimate® history
Loading...
Owner options
Explore your selling options
What's special
Looking for the perfect hobby farm for your livestock or equestrian pursuits? Look no further than this charming 15-acre property with a fenced pasture, ranch-style home, and versatile outbuildings. Built in 1989, the main level of the home features convenient one-floor living with three bedrooms and laundry. Enjoy plenty of natural light and beautiful views from the 15x14 sunroom, or relax in the spacious master bedroom with its own 3/4 master bath. Ideal for horse or cattle enthusiasts, the property features a new 64x96 shed with multiple potential uses, as well as a 30x30 insulated workshop and a barn in excellent condition. There's no shortage of storage space here, with a full basement featuring two family rooms and plenty of room to store all your farming equipment. Looking to finance your dream property? The seller is willing to carry a Contract for Deed, with a 15% down payment at 7% interest. The loan will be amortized over 15 years with cash out in 5 years.
Zillow last checked: 8 hours ago
Listing updated: August 31, 2024 at 07:20pm
Listed by:
Scott Finley 507-269-5165,
Re/Max Results
Bought with:
Thomas H Meilander
Edina Realty, Inc.
Source: NorthstarMLS as distributed by MLS GRID,MLS#: 6344343
Facts & features
Interior
Bedrooms & bathrooms
- Bedrooms: 3
- Bathrooms: 3
- Full bathrooms: 1
- 3/4 bathrooms: 1
- 1/2 bathrooms: 1
Bedroom 1
- Level: Main
- Area: 156 Square Feet
- Dimensions: 12X13
Bedroom 2
- Level: Main
- Area: 108 Square Feet
- Dimensions: 12X9
Bedroom 3
- Level: Main
- Area: 81 Square Feet
- Dimensions: 9X9
Bathroom
- Level: Main
Bathroom
- Level: Main
Bathroom
- Level: Basement
Dining room
- Level: Main
- Area: 100 Square Feet
- Dimensions: 10X10
Kitchen
- Level: Main
- Area: 140 Square Feet
- Dimensions: 14X10
Laundry
- Level: Main
Living room
- Level: Main
- Area: 340 Square Feet
- Dimensions: 17X20
Sun room
- Level: Main
- Area: 210 Square Feet
- Dimensions: 15X14
Heating
- Forced Air
Cooling
- Central Air
Appliances
- Included: Cooktop, Dishwasher, Dryer, Gas Water Heater, Water Filtration System, Range, Refrigerator, Washer, Water Softener Owned
Features
- Basement: Finished
- Has fireplace: No
Interior area
- Total structure area: 2,500
- Total interior livable area: 2,500 sqft
- Finished area above ground: 1,700
- Finished area below ground: 800
Property
Parking
- Total spaces: 2
- Parking features: Attached
- Attached garage spaces: 2
Accessibility
- Accessibility features: None
Features
- Levels: One
- Stories: 1
- Patio & porch: Deck
Lot
- Size: 15 Acres
Details
- Additional structures: Barn(s), Grain Storage, Granary, Pole Building, Workshop, Storage Shed
- Foundation area: 1504
- Parcel number: 530832078606
- Zoning description: Residential-Single Family
- Other equipment: Fuel Tank - Rented
Construction
Type & style
- Home type: SingleFamily
- Property subtype: Single Family Residence
Materials
- Vinyl Siding
- Roof: Asphalt
Condition
- Age of Property: 35
- New construction: No
- Year built: 1989
Utilities & green energy
- Gas: Propane
- Sewer: Private Sewer
- Water: Well
Community & neighborhood
Location
- Region: Rochester
HOA & financial
HOA
- Has HOA: No
Price history
| Date | Event | Price |
|---|---|---|
| 8/31/2023 | Sold | $625,000$250/sqft |
Source: | ||
| 7/8/2023 | Pending sale | $625,000$250/sqft |
Source: | ||
| 5/23/2023 | Price change | $625,000-3.7%$250/sqft |
Source: | ||
| 3/20/2023 | Listed for sale | $649,000$260/sqft |
Source: | ||
| 3/7/2023 | Listing removed | -- |
Source: | ||
Public tax history
| Year | Property taxes | Tax assessment |
|---|---|---|
| 2024 | $3,021 | $476,200 +9.3% |
| 2023 | -- | $435,500 -71.4% |
| 2022 | $6,405 +2.8% | $1,520,700 +20.9% |
Find assessor info on the county website
Neighborhood: 55904
Nearby schools
GreatSchools rating
- 7/10Bamber Valley Elementary SchoolGrades: PK-5Distance: 7.1 mi
- 4/10Willow Creek Middle SchoolGrades: 6-8Distance: 5.5 mi
- 9/10Mayo Senior High SchoolGrades: 8-12Distance: 6.7 mi
Get a cash offer in 3 minutes
Find out how much your home could sell for in as little as 3 minutes with a no-obligation cash offer.
Estimated market value$648,500
Get a cash offer in 3 minutes
Find out how much your home could sell for in as little as 3 minutes with a no-obligation cash offer.
Estimated market value
$648,500
