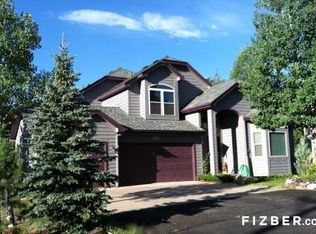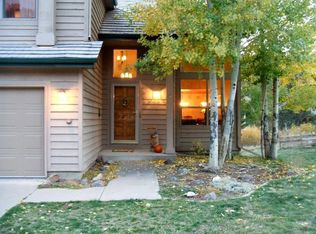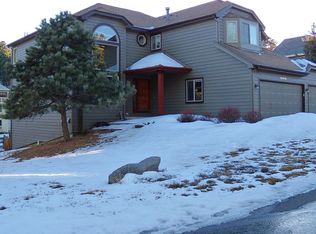Sold for $1,175,000
$1,175,000
30057 Lewis Ridge Road, Evergreen, CO 80439
4beds
3,453sqft
Single Family Residence
Built in 1982
0.75 Acres Lot
$1,168,800 Zestimate®
$340/sqft
$4,690 Estimated rent
Home value
$1,168,800
Estimated sales range
Not available
$4,690/mo
Zestimate® history
Loading...
Owner options
Explore your selling options
What's special
Located in Hiwan, one of the most sought-after neighborhoods in Evergreen, Colorado. This Frank Lloyd Wright-inspired luxury property exemplifies easy mountain living at its finest. This property is located in North Central Evergreen making it minutes to local shopping, schools, hiking in elk meadow, and easy access to I-70, and the coveted Hiwan Golf Club and Course. The 3 story wall of South facing windows, that encases the meticulously crafted stairs, greets you when walking up to this truly special home. The ample South facing windows create passive solar heat significantly reducing utility costs. The South facing drive allows for quick snow melt, enhancing easy mountain living. The main level is designed for effortless living, with a great room that boasts rich wood walls and an authentic stone fireplace, echoing the style of Frank Lloyd Wright. The updated kitchen features stainless steel appliances, a gas range, custom soft close cabinetry, two ovens, one convection, and one for high altitude cooking with water, and an attached dining room, both boasting stunning custom woodwork in the ceilings. Upstairs the oversized primary suite includes a deck with views, a five-point primary bath with laundry shoot, and a walk-in closet. Play a round of pool or relax in the bonus loft on the same level.The lower level has two additional bedrooms. And a bonus room with bath that could be used as another bedroom, office, or media room. Pella triple pane with internal blinds. With over $17K worth of improvements, this home has been meticulously maintained. This home sits on just under an acre, is in Hiwan, on city water and sewer, and on a school bus route- which means your road gets plowed first! This home has a soul with its custom woodwork, local wildlife, and peak-a-boo mountain views.
Zillow last checked: 10 hours ago
Listing updated: October 01, 2024 at 11:07am
Listed by:
Shad Phillips 303-218-6926,
Keller Williams Foothills Realty, LLC
Bought with:
Brandi Thomas-Dotter, 100048320
XS Real Estate Advisors, LLC
Source: REcolorado,MLS#: 4848642
Facts & features
Interior
Bedrooms & bathrooms
- Bedrooms: 4
- Bathrooms: 4
- Full bathrooms: 1
- 3/4 bathrooms: 2
- 1/2 bathrooms: 1
- Main level bathrooms: 1
Primary bedroom
- Description: Oversized, Walk-In Closet And Own Private Balcony.
- Level: Upper
- Area: 700 Square Feet
- Dimensions: 25 x 28
Bedroom
- Description: Large Room With Large Closets.
- Level: Lower
- Area: 144 Square Feet
- Dimensions: 12 x 12
Bedroom
- Description: Large Room With Large Closets.
- Level: Lower
- Area: 144 Square Feet
- Dimensions: 12 x 12
Bedroom
- Description: Oversized Room That Can Be Used As A Bedroom, Rec Room, And/Or Office.
- Level: Lower
- Area: 240 Square Feet
- Dimensions: 12 x 20
Primary bathroom
- Description: Spacious 5 Piece En-Suite, Beautiful Custom Tile Throughout, Laundry Shoot.
- Level: Upper
- Area: 150 Square Feet
- Dimensions: 10 x 15
Bathroom
- Description: Half Bath Off Kitchen And Living Rooms.
- Level: Main
- Area: 16 Square Feet
- Dimensions: 4 x 4
Bathroom
- Description: Shared By Two Bedrooms.
- Level: Lower
- Area: 35 Square Feet
- Dimensions: 5 x 7
Bathroom
- Description: In Oversized Bedroom/Rec Room.
- Level: Lower
- Area: 25 Square Feet
- Dimensions: 5 x 5
Dining room
- Description: Wood Details In Ceiling. Located Next To Kitchen.
- Level: Main
- Area: 120 Square Feet
- Dimensions: 10 x 12
Family room
- Description: Gas Fireplace, Loft Overlooking, Deck Access.
- Level: Main
- Area: 625 Square Feet
- Dimensions: 25 x 25
Kitchen
- Description: Open To Living Room, Island Seating, Light Filled, Updated With Newer Appliances, Granite Counters
- Level: Main
- Area: 150 Square Feet
- Dimensions: 10 x 15
Living room
- Description: Gas Stove, Open To Kitchen, Access To Side Deck.
- Level: Main
- Area: 300 Square Feet
- Dimensions: 12 x 25
Loft
- Description: Perfect For Pool Table Or Office.
- Level: Upper
- Area: 180 Square Feet
- Dimensions: 12 x 15
Heating
- Baseboard, Hot Water, Passive Solar, Radiant
Cooling
- None
Appliances
- Included: Convection Oven, Dishwasher, Disposal, Dryer, Microwave, Range, Refrigerator, Self Cleaning Oven, Washer
- Laundry: Laundry Closet
Features
- Ceiling Fan(s), Eat-in Kitchen, Five Piece Bath, Granite Counters, High Ceilings, High Speed Internet, Primary Suite, Radon Mitigation System, Smoke Free, Vaulted Ceiling(s)
- Flooring: Carpet, Tile, Vinyl
- Windows: Triple Pane Windows, Window Coverings
- Basement: Finished
- Number of fireplaces: 2
- Fireplace features: Family Room, Free Standing, Gas Log, Living Room
Interior area
- Total structure area: 3,453
- Total interior livable area: 3,453 sqft
- Finished area above ground: 2,200
Property
Parking
- Total spaces: 4
- Parking features: Asphalt, Concrete, Dry Walled, Floor Coating, Storage
- Attached garage spaces: 2
- Details: RV Spaces: 2
Features
- Levels: Multi/Split
- Patio & porch: Deck
- Exterior features: Balcony, Playground, Private Yard, Rain Gutters
- Has view: Yes
- View description: Mountain(s)
Lot
- Size: 0.75 Acres
- Features: Foothills, Near Public Transit, Sloped
- Residential vegetation: Grassed, Natural State, Wooded
Details
- Parcel number: 078247
- Zoning: MR-1
- Special conditions: Standard
Construction
Type & style
- Home type: SingleFamily
- Architectural style: Mountain Contemporary
- Property subtype: Single Family Residence
Materials
- Cement Siding, Frame, Wood Siding
- Foundation: Slab
- Roof: Composition
Condition
- Year built: 1982
Utilities & green energy
- Electric: 220 Volts, 220 Volts in Garage
- Sewer: Public Sewer
- Water: Public
- Utilities for property: Cable Available, Electricity Connected, Natural Gas Connected, Phone Connected
Community & neighborhood
Security
- Security features: Carbon Monoxide Detector(s), Radon Detector, Smoke Detector(s)
Location
- Region: Evergreen
- Subdivision: Hiwan Second Flg
HOA & financial
HOA
- Has HOA: Yes
- HOA fee: $100 annually
- Association name: Hiwan HOA
- Association phone: 000-000-0000
Other
Other facts
- Listing terms: Cash,Conventional,VA Loan
- Ownership: Individual
- Road surface type: Paved
Price history
| Date | Event | Price |
|---|---|---|
| 7/9/2024 | Sold | $1,175,000-1.7%$340/sqft |
Source: | ||
| 6/27/2024 | Pending sale | $1,195,000$346/sqft |
Source: | ||
| 6/13/2024 | Listed for sale | $1,195,000+13.8%$346/sqft |
Source: | ||
| 6/30/2022 | Sold | $1,050,000-4.5%$304/sqft |
Source: Public Record Report a problem | ||
| 6/4/2022 | Pending sale | $1,100,000$319/sqft |
Source: BHHS broker feed #4087473 Report a problem | ||
Public tax history
| Year | Property taxes | Tax assessment |
|---|---|---|
| 2024 | $5,625 +18.3% | $61,330 |
| 2023 | $4,754 -1% | $61,330 +21.9% |
| 2022 | $4,803 +0.6% | $50,318 -2.8% |
Find assessor info on the county website
Neighborhood: 80439
Nearby schools
GreatSchools rating
- NABergen Meadow Primary SchoolGrades: PK-2Distance: 1.6 mi
- 8/10Evergreen Middle SchoolGrades: 6-8Distance: 1.5 mi
- 9/10Evergreen High SchoolGrades: 9-12Distance: 2.8 mi
Schools provided by the listing agent
- Elementary: Bergen Meadow/Valley
- Middle: Evergreen
- High: Evergreen
- District: Jefferson County R-1
Source: REcolorado. This data may not be complete. We recommend contacting the local school district to confirm school assignments for this home.
Get a cash offer in 3 minutes
Find out how much your home could sell for in as little as 3 minutes with a no-obligation cash offer.
Estimated market value$1,168,800


