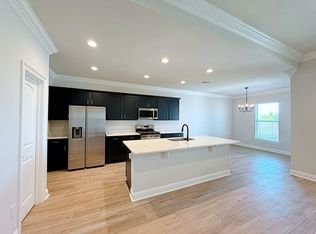The Aspen plan is a 3bed/2bath with added office, single-story home offering open and spacious living areas with 12' high ceilings. The living room is open to the dining area with a wall of windows to the backyard. Adjacent gourmet kitchen with keeping area features chef's island, GE stainless steel smart appliances, gas cooktop, separate wall oven, and walk-in pantry. The private Master bedroom has an en-suite bathroom with dual vanities, a walk-in shower, garden tub, WC, and walk-in closet. 3cm granite counters in kitchen and all baths. LVT or Wood floors and oversized ceramic throughout the home with carpet in the bedrooms. The home has a full-size utility room and a private entrance from the garage. Private courtyard-style back porch.
Subject to application and tenant screening to include:
Credit
Criminal & Eviction History
Verified income
Advertised lease rate is for a 12 month lease. Any approved shorter term leases are subject to adjustment in lease rate.
What do we look for in tenant screening?
Applications are required for any occupant over the age of 18 years old. All applications and screening/credit criteria will need the following.
Credit scores below 640 are declined. 640+ go to manual review
Manual review guidelines
No more than 2 reported late payments in the last 24 months on consumer accounts
No 30/60/90 day late payments for mortgage or rental in last 24 months
No collection accounts reporting
No charge-offs or bankruptcy
No judgments
No eviction filings
All applications are subject to review of reported criminal, sex-offender and other available data. The application can be completed here:
House for rent
$2,500/mo
3005 Woodgrove Way, Baton Rouge, LA 70810
3beds
2,014sqft
Price is base rent and doesn't include required fees.
Single family residence
Available Fri Jun 6 2025
-- Pets
-- A/C
-- Laundry
-- Parking
-- Heating
What's special
Gourmet kitchenWalk-in showerSeparate wall ovenPrivate courtyard-style back porchGarden tubPrivate master bedroomCarpet in the bedrooms
- 25 days
- on Zillow |
- -- |
- -- |
Travel times
Facts & features
Interior
Bedrooms & bathrooms
- Bedrooms: 3
- Bathrooms: 2
- Full bathrooms: 2
Appliances
- Included: Refrigerator
Features
- Walk In Closet
Interior area
- Total interior livable area: 2,014 sqft
Video & virtual tour
Property
Parking
- Details: Contact manager
Features
- Exterior features: Walk In Closet
Details
- Parcel number: 30845834
Construction
Type & style
- Home type: SingleFamily
- Property subtype: Single Family Residence
Community & HOA
Location
- Region: Baton Rouge
Financial & listing details
- Lease term: Contact For Details
Price history
| Date | Event | Price |
|---|---|---|
| 4/17/2025 | Listed for rent | $2,500+2%$1/sqft |
Source: Zillow Rentals | ||
| 4/8/2023 | Listing removed | -- |
Source: Zillow Rentals | ||
| 2/10/2023 | Listed for rent | $2,450-2%$1/sqft |
Source: Zillow Rentals | ||
| 1/30/2023 | Listing removed | -- |
Source: Zillow Rentals | ||
| 1/5/2023 | Price change | $2,500-16.7%$1/sqft |
Source: Zillow Rentals | ||
![[object Object]](https://photos.zillowstatic.com/fp/bf4107718007e0ff6b5cfdb2884f50a2-p_i.jpg)
