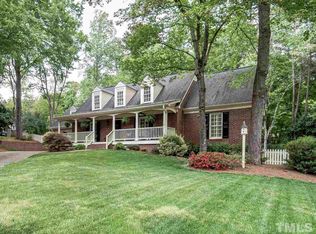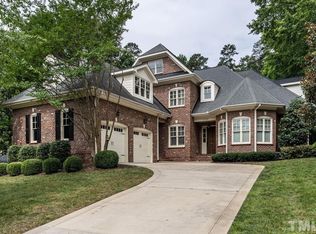Sold for $1,350,000 on 12/04/25
$1,350,000
3005 Woodgreen Dr, Raleigh, NC 27607
5beds
4,543sqft
Single Family Residence, Residential
Built in 1979
0.52 Acres Lot
$1,349,900 Zestimate®
$297/sqft
$5,350 Estimated rent
Home value
$1,349,900
$1.28M - $1.42M
$5,350/mo
Zestimate® history
Loading...
Owner options
Explore your selling options
What's special
This Williamsburg style cape cod is located on a quiet cul de sac inside the beltline. The home offers tons of living and storage space. You will find spectacular wood flooring on both the first and second floors and some new carpet too! The sunken family room offers a woodburning fireplace and built-in bookcases. The spacious, well appointed kitchen gives way to a large breakfast room that overlooks the back deck and private yard. The brick floored sunroom could be used as a home office. First floor rooms include a bedroom with an en suite bath that could be used as the primary bedroom, formal living room formal dining room, laundry room and a mud room. Upstairs features a lovely, light filled primary bedroom suite with cathedral ceilings and enchanting views of the backyard. There are three other bedrooms, 3.5 baths and a grand bonus room on the second floor. Please visit and see all that this fine property has to offer!
Zillow last checked: 8 hours ago
Listing updated: December 10, 2025 at 07:47am
Listed by:
T-Benbury Wood 252-331-5588,
ERA Live Moore
Bought with:
Mary Courtne Jones Southwick, 318142
Haven and Hinge LLC
Source: Doorify MLS,MLS#: 10084566
Facts & features
Interior
Bedrooms & bathrooms
- Bedrooms: 5
- Bathrooms: 7
- Full bathrooms: 5
- 1/2 bathrooms: 2
Heating
- Central, Fireplace(s), Forced Air
Cooling
- Central Air
Appliances
- Included: Dryer, Electric Range, Refrigerator
- Laundry: Laundry Room, Main Level
Features
- Bookcases, Crown Molding, Kitchen Island, Kitchen/Dining Room Combination, Master Downstairs, Second Primary Bedroom, Storage, Walk-In Closet(s)
- Flooring: Carpet, Tile, Wood
- Common walls with other units/homes: No Common Walls
Interior area
- Total structure area: 4,543
- Total interior livable area: 4,543 sqft
- Finished area above ground: 4,543
- Finished area below ground: 0
Property
Parking
- Total spaces: 4
- Parking features: Garage
- Attached garage spaces: 2
- Uncovered spaces: 2
Features
- Levels: Two
- Stories: 1
- Patio & porch: Deck
- Pool features: None
- Has view: Yes
Lot
- Size: 0.52 Acres
- Features: Back Yard, Cul-De-Sac
Details
- Parcel number: 0795618153
- Zoning: R-4
- Special conditions: Standard
Construction
Type & style
- Home type: SingleFamily
- Architectural style: Cape Cod, Colonial, Traditional
- Property subtype: Single Family Residence, Residential
Materials
- Brick, Frame
- Foundation: Permanent, Pillar/Post/Pier, Raised
- Roof: Asphalt
Condition
- New construction: No
- Year built: 1979
- Major remodel year: 1979
Utilities & green energy
- Sewer: Public Sewer
- Water: Public
- Utilities for property: Electricity Connected, Sewer Connected, Water Connected
Community & neighborhood
Location
- Region: Raleigh
- Subdivision: Woodgreen
Other
Other facts
- Road surface type: Asphalt
Price history
| Date | Event | Price |
|---|---|---|
| 12/4/2025 | Sold | $1,350,000-9.4%$297/sqft |
Source: | ||
| 10/2/2025 | Pending sale | $1,490,000$328/sqft |
Source: | ||
| 8/13/2025 | Price change | $1,490,000-9.7%$328/sqft |
Source: | ||
| 7/10/2025 | Price change | $1,650,000-1.5%$363/sqft |
Source: | ||
| 6/20/2025 | Listed for sale | $1,675,000$369/sqft |
Source: | ||
Public tax history
| Year | Property taxes | Tax assessment |
|---|---|---|
| 2025 | $10,451 +0.4% | $1,196,122 |
| 2024 | $10,408 +12.3% | $1,196,122 +41% |
| 2023 | $9,268 +7.6% | $848,394 |
Find assessor info on the county website
Neighborhood: Glenwood
Nearby schools
GreatSchools rating
- 7/10Lacy ElementaryGrades: PK-5Distance: 0.5 mi
- 6/10Martin MiddleGrades: 6-8Distance: 0.7 mi
- 7/10Needham Broughton HighGrades: 9-12Distance: 2 mi
Schools provided by the listing agent
- Elementary: Wake - Lacy
- Middle: Wake - Martin
- High: Wake - Broughton
Source: Doorify MLS. This data may not be complete. We recommend contacting the local school district to confirm school assignments for this home.
Get a cash offer in 3 minutes
Find out how much your home could sell for in as little as 3 minutes with a no-obligation cash offer.
Estimated market value
$1,349,900
Get a cash offer in 3 minutes
Find out how much your home could sell for in as little as 3 minutes with a no-obligation cash offer.
Estimated market value
$1,349,900

