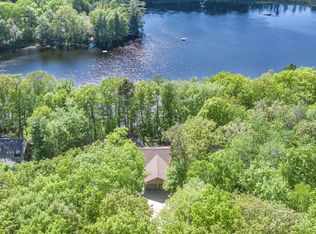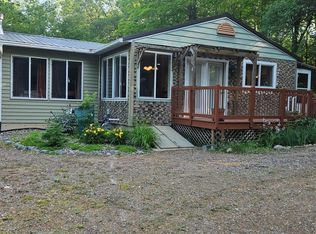Sold for $540,000
$540,000
3005 Wausau Rd, Rhinelander, WI 54501
4beds
2,594sqft
Single Family Residence
Built in ----
0.82 Acres Lot
$490,300 Zestimate®
$208/sqft
$2,304 Estimated rent
Home value
$490,300
$436,000 - $544,000
$2,304/mo
Zestimate® history
Loading...
Owner options
Explore your selling options
What's special
Escape to your Northwoods retreat on Mirror Lake! Expansive windows with a direct view to the lake will capture your attention as you walk through the front door of this tastefully decorated 4-bedroom 3-bath home. Home is nestled in the woods and situated on 256 feet of level sand shoreline. The kitchen with granite countertops and newer stainless appliances is open to the great room. Enjoy the fireplace as you overlook the lake. Primary bedroom has en-suite full bath and private deck. Home has main level laundry, closets are generous. Lower level offers a family room and additional bedrooms and designated craft/office room. Detached garage and sheds for additional storage.
Zillow last checked: 8 hours ago
Listing updated: July 09, 2025 at 04:24pm
Listed by:
DEBORAH MANN 715-499-4470,
SHOREWEST - RHINELANDER,
PETER TENDERHOLT 715-360-0003,
SHOREWEST - RHINELANDER
Bought with:
MICHELLE MILLIKIN
RE/MAX EXCEL
Source: GNMLS,MLS#: 211070
Facts & features
Interior
Bedrooms & bathrooms
- Bedrooms: 4
- Bathrooms: 3
- Full bathrooms: 3
Primary bedroom
- Level: First
- Dimensions: 11'5x14'11
Bedroom
- Level: Basement
- Dimensions: 12'3x12'5
Bedroom
- Level: Basement
- Dimensions: 11'11x9'10
Bedroom
- Level: First
- Dimensions: 10'10x14'4
Bathroom
- Level: Basement
Bathroom
- Level: First
Bathroom
- Level: First
Dining room
- Level: First
- Dimensions: 9'5x8'8
Entry foyer
- Level: First
- Dimensions: 5'5x6'5
Family room
- Level: Basement
- Dimensions: 16x18'7
Game room
- Level: First
- Dimensions: 17x18'7
Kitchen
- Level: First
- Dimensions: 12x12'5
Office
- Level: Basement
- Dimensions: 8'11x11'3
Other
- Level: Basement
- Dimensions: 8'11x11'3
Heating
- Forced Air, Natural Gas
Cooling
- Central Air
Appliances
- Included: Dryer, Dishwasher, Electric Oven, Electric Range, Gas Water Heater, Microwave, Refrigerator, Washer
- Laundry: Main Level
Features
- Cathedral Ceiling(s), High Ceilings, Bath in Primary Bedroom, Vaulted Ceiling(s), Walk-In Closet(s)
- Flooring: Carpet, Tile, Wood
- Basement: Daylight,Walk-Out Access
- Number of fireplaces: 1
- Fireplace features: Gas
Interior area
- Total structure area: 2,594
- Total interior livable area: 2,594 sqft
- Finished area above ground: 1,318
- Finished area below ground: 1,276
Property
Parking
- Total spaces: 2
- Parking features: Garage, Two Car Garage, Storage, Driveway
- Garage spaces: 2
- Has uncovered spaces: Yes
Features
- Patio & porch: Deck, Open
- Exterior features: Dock, Landscaping
- Has view: Yes
- Waterfront features: Shoreline - Sand, Lake Front
- Body of water: MIRROR
- Frontage type: Lakefront
- Frontage length: 256,256
Lot
- Size: 0.82 Acres
- Features: Lake Front, Private, Secluded, Wooded
Details
- Parcel number: 0040102310009
- Zoning description: Residential
Construction
Type & style
- Home type: SingleFamily
- Architectural style: Chalet/Alpine
- Property subtype: Single Family Residence
Materials
- Frame, Vinyl Siding
- Foundation: Block
- Roof: Composition,Shingle
Utilities & green energy
- Sewer: County Septic Maintenance Program - Yes, Conventional Sewer
- Water: Drilled Well
Community & neighborhood
Location
- Region: Rhinelander
Other
Other facts
- Ownership: Fee Simple
- Road surface type: Paved
Price history
| Date | Event | Price |
|---|---|---|
| 6/2/2025 | Sold | $540,000+0.2%$208/sqft |
Source: | ||
| 4/3/2025 | Pending sale | $539,000$208/sqft |
Source: | ||
| 4/3/2025 | Contingent | $539,000$208/sqft |
Source: | ||
| 3/25/2025 | Listed for sale | $539,000+17.4%$208/sqft |
Source: | ||
| 6/29/2022 | Sold | $459,000+4.6%$177/sqft |
Source: Public Record Report a problem | ||
Public tax history
| Year | Property taxes | Tax assessment |
|---|---|---|
| 2024 | $3,015 +11% | $223,800 |
| 2023 | $2,717 +4.1% | $223,800 |
| 2022 | $2,609 -26.1% | $223,800 |
Find assessor info on the county website
Neighborhood: 54501
Nearby schools
GreatSchools rating
- 4/10Crescent Elementary SchoolGrades: PK-5Distance: 4.4 mi
- 5/10James Williams Middle SchoolGrades: 6-8Distance: 6.8 mi
- 6/10Rhinelander High SchoolGrades: 9-12Distance: 6.6 mi

Get pre-qualified for a loan
At Zillow Home Loans, we can pre-qualify you in as little as 5 minutes with no impact to your credit score.An equal housing lender. NMLS #10287.

