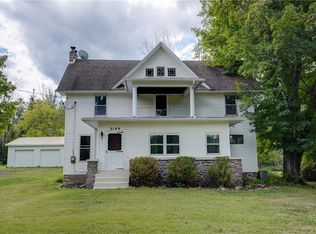Closed
$550,000
3005 Walworth Rd, Walworth, NY 14568
4beds
2,212sqft
Single Family Residence
Built in 2005
1.26 Acres Lot
$574,400 Zestimate®
$249/sqft
$3,367 Estimated rent
Home value
$574,400
$465,000 - $712,000
$3,367/mo
Zestimate® history
Loading...
Owner options
Explore your selling options
What's special
Welcome to 3005 Walworth Rd, a charming 4-bedroom, 2.5 bath colonial home with a 3-car garage! Built in 2005 and set on a beautiful 1.26-acre lot, this property anxiously awaits its new owners.
The home's exterior is a true standout with a wrap-around porch that provides a warm welcome and an ideal place to enjoy the surrounding greenery. The expansive Azex deck is perfect for hosting BBQs and outdoor gatherings, while the above-ground pool promises endless summer fun.
Inside, the house offers a first-floor primary room, offering convenience and privacy. The vaulted ceilings enhance the open, airy feel of the home. 3 additional large bedrooms and an office space. Additional storage is provided with an oversized shed. House also offers a massive 13-course basement with a walk up to the garage! Also equipped with 220 service.
The Walworth community is a vibrant and friendly place to live, with a range of local amenities to enjoy. Plus, with the peace and tranquility that comes with a spacious lot, you get the perfect blend of suburban living and natural beauty.
This property is a rare find in today's market, and opportunities like this don't last long. Don't miss out on this unique opportunity to own a piece of Walworth's charm.
Open house Saturday 3/29 10AM-12PM, Delayed negotiations set for Monday 3/31 at noon
Zillow last checked: 8 hours ago
Listing updated: May 20, 2025 at 02:40pm
Listed by:
Robert J. Graham V 585-284-5997,
Tru Agent Real Estate
Bought with:
Rachel Aldrich, 10401326381
Howard Hanna
Source: NYSAMLSs,MLS#: R1595540 Originating MLS: Rochester
Originating MLS: Rochester
Facts & features
Interior
Bedrooms & bathrooms
- Bedrooms: 4
- Bathrooms: 3
- Full bathrooms: 2
- 1/2 bathrooms: 1
- Main level bathrooms: 2
- Main level bedrooms: 1
Heating
- Propane, Forced Air
Cooling
- Central Air
Appliances
- Included: Double Oven, Dryer, Dishwasher, Exhaust Fan, Freezer, Gas Cooktop, Disposal, Microwave, Propane Water Heater, Refrigerator, Range Hood, Washer
- Laundry: Main Level
Features
- Ceiling Fan(s), Cathedral Ceiling(s), Entrance Foyer, Eat-in Kitchen, Great Room, Home Office, Kitchen Island, Pantry, Sliding Glass Door(s), Solid Surface Counters, Main Level Primary, Primary Suite
- Flooring: Carpet, Laminate, Varies
- Doors: Sliding Doors
- Windows: Thermal Windows
- Basement: Full
- Number of fireplaces: 1
Interior area
- Total structure area: 2,212
- Total interior livable area: 2,212 sqft
Property
Parking
- Total spaces: 3
- Parking features: Attached, Garage, Garage Door Opener
- Attached garage spaces: 3
Features
- Levels: Two
- Stories: 2
- Patio & porch: Covered, Deck, Porch
- Exterior features: Blacktop Driveway, Deck, Pool, Private Yard, See Remarks, Propane Tank - Owned
- Pool features: Above Ground
Lot
- Size: 1.26 Acres
- Features: Agricultural, Rectangular, Rectangular Lot
Details
- Additional structures: Shed(s), Storage
- Parcel number: 54300006311300007215550000
- Special conditions: Standard
Construction
Type & style
- Home type: SingleFamily
- Architectural style: Colonial
- Property subtype: Single Family Residence
Materials
- Attic/Crawl Hatchway(s) Insulated, Block, Concrete, Vinyl Siding
- Foundation: Block
- Roof: Asphalt,Architectural,Shingle
Condition
- Resale
- Year built: 2005
Utilities & green energy
- Electric: Underground, Circuit Breakers
- Sewer: Septic Tank
- Water: Connected, Public
- Utilities for property: Cable Available, Electricity Available, High Speed Internet Available, Water Connected
Community & neighborhood
Location
- Region: Walworth
Other
Other facts
- Listing terms: Cash,Conventional,FHA,USDA Loan,VA Loan
Price history
| Date | Event | Price |
|---|---|---|
| 5/20/2025 | Sold | $550,000+22.2%$249/sqft |
Source: | ||
| 3/31/2025 | Pending sale | $449,900$203/sqft |
Source: | ||
| 3/26/2025 | Listed for sale | $449,900$203/sqft |
Source: | ||
Public tax history
| Year | Property taxes | Tax assessment |
|---|---|---|
| 2024 | -- | $301,000 |
| 2023 | -- | $301,000 |
| 2022 | -- | $301,000 +39.3% |
Find assessor info on the county website
Neighborhood: 14568
Nearby schools
GreatSchools rating
- 4/10Richard Mann Elementary SchoolGrades: PK-5Distance: 2.2 mi
- 5/10Gananda Middle SchoolGrades: 6-8Distance: 2.1 mi
- 8/10Ruben A Cirillo High SchoolGrades: 9-12Distance: 2 mi
Schools provided by the listing agent
- District: Gananda
Source: NYSAMLSs. This data may not be complete. We recommend contacting the local school district to confirm school assignments for this home.
