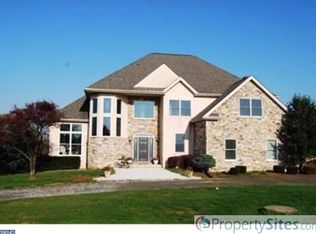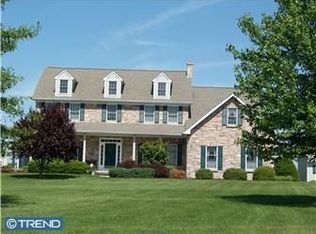Incredible home~Incredible setting ~ 2 picturesque acres ~ So many amenities to enjoy! 3005 Walton is such a special home. Meticulous, immaculate, and truly one of a kind. Built by Betz, totally custom, features include a 2 story foyer with center stair, handsome dining room, spacious living room with connected den/office, and the gorgeous kitchen with custom cherry cabinetry open to the grand family room with 2 story ceilings, fireplace, and views that will be enjoyed endlessly! This home is filled with so much natural light and offers a very uplifting feel from the moment you enter. Upstairs is laid out perfectly ~ master bedroom complete with a sitting room featuring fireplace and full luxurious bath ~ a princess suite with full bath ~and 2 additional bedrooms w a jack-jill bath to share. Each bedroom is large and carpeted with neutral colors ready for you. The basement is amazing as well, fully finished and a walk out level complete with a wet bar, a great room with fireplace, a huge cedar closet, and spotless mechanicals including a whole house generator, septic alarm, and everything you need in A+ condition. The yard is simply breathtaking. flat and level allows for any use you can imagine. The large 25X20 deck off the main level and natural stone fire pit are just waiting for you to enjoy the days and evenings with your loved ones with wide steps that lead to the driveway where you find more! Hold your cherished or toy cars/boat in the temperature controlled 4 bay detached garage with lift in one bay. The second bay is large enough for a boat or RV to be parked! There is also a full bath in this garage to keep from bringing any dirt into the house. Last but not least is this adorable and functional custom built shed, plumbed for water. Great as a potting shed, she-shed or man cave. The possibilities are endless. Additional features you can not see include ~ radiant heated floors, heating zoned for each room including both garages, dual zone central air units, a whole house generator, water softener, central vacuum system, and many custom upgrades throughout. Now is your rare opportunity to own this one of a kind property in the Central Bucks School District which is also surrounded by protected farms but also just minutes to shopping, restaurants and easy access to commuter routes to Philadelphia, NJ and NYC.
This property is off market, which means it's not currently listed for sale or rent on Zillow. This may be different from what's available on other websites or public sources.

