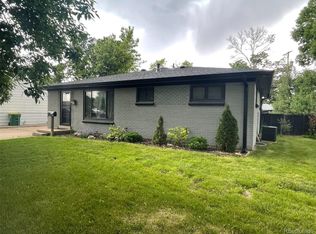**OH MY**OVER 2040 SQ.SFT*SOLID BRICK RANCH*GREAT BONES IN THIS 4/5 BED 2 BATHS 1 CAR ATTACHED*BEAUTIFUL OAK HARDWOODS UNDER CARPET ON MAIN LEVEL*FULL FINISHED BASEMENT 950 SQ.FT. FEATURES NON CONFORMING BEDROOM+LARGE FAMILY/DEN+LAUNDRY+STORAGE+UTILITY*MOBILE KITCHEN CENTER ISLAND+FORMAL DINING+SLIDING GLASS DOOR*STEP DOWN FAMILY/ ROOM ADDITION *WONDERFUL COVERED FRONT PORCH*MATURE TREES*LARGE CORNER LOT WITH FENCED STREET GATED ACCESS*STORAGE*SPRINKLER SYSTEM*ALARM SYSTEM*NEWER 50 GAL. WATER HEATER*GREAT FURNACE*UPGRADED ELECTRICAL*A/C PRE WIRE*8 CEILING FANS*SWAMP COOLER*STORM WINDOWS*EXTERIOR LIGHTING*NEWER ROOF**SOLD AS IS*GREAT REMODEL PROJECT
This property is off market, which means it's not currently listed for sale or rent on Zillow. This may be different from what's available on other websites or public sources.
