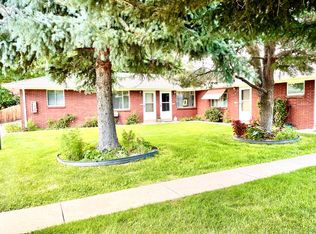TOP TO BOTTOM REMODEL ON QUIET CORNER IN WELL ESTABLISHED NEIGHBORHOOD. RURAL FEEL W/ VERY LITTLE TRAFFIC. GREAT MID-CENTURY FLOORPLAN. SPACIOUS NEW EAT-IN KITCHEN ADJACENT TO LARGE FAM RM. 2 BEDS & BATH UP, 2 BEDS & BATH DOWN. PRIVATE YARD W/ BIG PATIO.
This property is off market, which means it's not currently listed for sale or rent on Zillow. This may be different from what's available on other websites or public sources.
