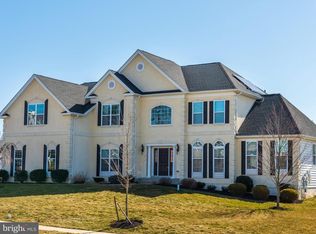Beautiful and better than new!! Elegant Toll Brothers built home with no expense spared as it features every option and extra offered. Refined architectural details, spectacular natural light and all the bells and whistles you could ask for. The high end finishes of this property are apparent as soon as you walk in the front door. Fabulous 2-story foyer with sweeping staircase, ornate iron rails with wainscoting and custom moldings, travertine floor and knock out view of the 2 story family room with gorgeous coffered ceiling and floor to ceiling stone fireplace. The foyer is flanked by a formal living and refined dining room both featuring brazilian cherry hardwood flooring, oversized windows and custom moldings. The great room is a real show stopper that flows beautifully into the breakfast room and equally impressive chefs kitchen. This space seamlessly transitions from everyday life to a fantastic party setting. The kitchen boasts plenty of service work space on granite countertops as well as a huge granite topped island. All appliances are top of the line and there is a ton of cabinet space and a huge pantry. The first floor also features a spacious playroom, study, laundry and powder rooms. The catwalk above provides a spectacular view of both the great room and foyer. Once upstairs you'll find 4 bedroom and 4 full baths. The master suite flaunts a spacious sleeping area with tray ceiling, sitting room with Juliette balcony, huge master bath and 2 walk-in closets, double vanity, tiled shower, and a separate soaking tub. Three other bedrooms all offer their own bath, one sharing a Jack and Jill style with the 5th bedroom or bonus room. The rear staircase connects the master and guest suites to the kitchen. This home provides excellent storage spaces, nicely sized closets a pull down attic plus an enormous basement complete with walkout egress. This home also offers a three-car garage as well as 3 zones of heating and cooling. Sought after Central Bucks School District and a very convenient location. Outdoor entertaining is inevitable as you can see with the rendering of the amazing backyard.
This property is off market, which means it's not currently listed for sale or rent on Zillow. This may be different from what's available on other websites or public sources.

