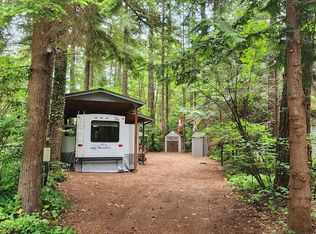Truly a Camper's Paradise! Enjoy weekend glamping getaways in your one-of-a-kind partially furnished cabin built around a 5th wheel! This recreational property in Paradise Lakes Country Club can be enjoyed up to 120 days of the year. Private cul-de-sac lot with lots of parking. Great indoor & outdoor space with a firepit area and lots of firewood for relaxing after a day of hiking, kayaking, or skiing at Mt. Baker. Less than 5 miles from the North Fork Brewery Pizzeria & Beer Shrine. 8 x 10 shed will store your toys so you don't have to haul them every time you're ready to get away! Community amenities include clubhouse, indoor pool, sport court & playground. Close to Silver Lake Park, Mt Baker Ski area, and only 45 minutes from Bellingham.
This property is off market, which means it's not currently listed for sale or rent on Zillow. This may be different from what's available on other websites or public sources.
