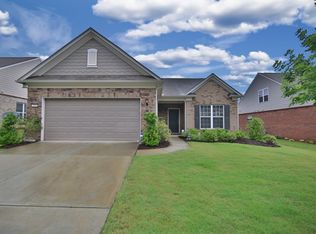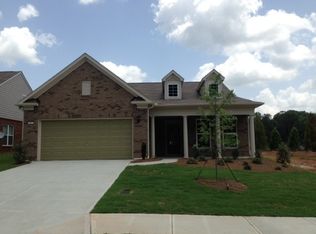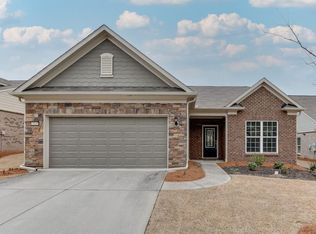Closed
$660,000
3005 Thistle Trl, Suwanee, GA 30024
3beds
2,583sqft
Single Family Residence, Residential
Built in 2016
8,276.4 Square Feet Lot
$661,400 Zestimate®
$256/sqft
$2,682 Estimated rent
Home value
$661,400
$628,000 - $694,000
$2,682/mo
Zestimate® history
Loading...
Owner options
Explore your selling options
What's special
Beautiful craftsman style home in 55+ community in Suwanee. Located near restaurants and shopping. Enter into the open foyer with the home office with French doors. Home has open concept with beautiful modern stainless steel appliances. Brand new refrigerator is included with purchase. Kitchen opens to the family room with stone fireplace and surround sound. Great natural lighting flows through from the keeping room and screened patio. Owner’s bedroom and secondary bedroom on main level. Owner’s bedroom with trey ceiling and large windows. Separate shower and whirlpool tub. Large walk-in closet. Upper level is a great bonus room for entertaining or relaxing. Upper level also includes an additional bedroom and full bathroom. Storage room is also located on this level. Great community and home is move in ready.
Zillow last checked: 8 hours ago
Listing updated: May 02, 2024 at 10:51pm
Listing Provided by:
Monica Scott,
Dudley Thomas Spade Sre, LLC
Bought with:
NON-MLS NMLS
Non FMLS Member
Source: FMLS GA,MLS#: 7314088
Facts & features
Interior
Bedrooms & bathrooms
- Bedrooms: 3
- Bathrooms: 3
- Full bathrooms: 3
- Main level bathrooms: 2
- Main level bedrooms: 2
Primary bedroom
- Features: Master on Main
- Level: Master on Main
Bedroom
- Features: Master on Main
Primary bathroom
- Features: Separate Tub/Shower, Soaking Tub
Dining room
- Features: Great Room
Kitchen
- Features: Cabinets White, Keeping Room, Kitchen Island, Pantry, Stone Counters, View to Family Room
Heating
- Central, Natural Gas
Cooling
- Ceiling Fan(s), Central Air
Appliances
- Included: Dishwasher, Disposal, Gas Cooktop
- Laundry: Laundry Room, Main Level
Features
- Crown Molding, Entrance Foyer, Sound System, Tray Ceiling(s), Walk-In Closet(s)
- Flooring: Carpet, Ceramic Tile, Hardwood
- Windows: Double Pane Windows
- Basement: None
- Number of fireplaces: 1
- Fireplace features: Brick, Family Room
- Common walls with other units/homes: No Common Walls
Interior area
- Total structure area: 2,583
- Total interior livable area: 2,583 sqft
Property
Parking
- Parking features: Attached, Driveway, Garage Faces Front
- Has attached garage: Yes
- Has uncovered spaces: Yes
Accessibility
- Accessibility features: None
Features
- Levels: One and One Half
- Stories: 1
- Patio & porch: Patio, Screened
- Exterior features: No Dock
- Pool features: None
- Spa features: None
- Fencing: None
- Has view: Yes
- View description: Other
- Waterfront features: None
- Body of water: None
Lot
- Size: 8,276 sqft
- Dimensions: 141 x 60
- Features: Back Yard, Cleared, Front Yard
Details
- Additional structures: None
- Parcel number: 113 874
- Other equipment: Home Theater
- Horse amenities: None
Construction
Type & style
- Home type: SingleFamily
- Architectural style: Craftsman
- Property subtype: Single Family Residence, Residential
Materials
- Brick 3 Sides
- Foundation: Brick/Mortar
- Roof: Shingle
Condition
- Resale
- New construction: No
- Year built: 2016
Details
- Warranty included: Yes
Utilities & green energy
- Electric: 110 Volts
- Sewer: Public Sewer
- Water: Public
- Utilities for property: Cable Available, Electricity Available, Natural Gas Available
Green energy
- Energy efficient items: HVAC
- Energy generation: None
Community & neighborhood
Security
- Security features: Carbon Monoxide Detector(s), Smoke Detector(s)
Community
- Community features: None
Senior living
- Senior community: Yes
Location
- Region: Suwanee
- Subdivision: Park Meadows
HOA & financial
HOA
- Has HOA: Yes
- HOA fee: $180 monthly
Other
Other facts
- Listing terms: Owner Second
- Road surface type: Asphalt
Price history
| Date | Event | Price |
|---|---|---|
| 4/23/2024 | Sold | $660,000-4.2%$256/sqft |
Source: | ||
| 2/20/2024 | Price change | $689,000-2.3%$267/sqft |
Source: | ||
| 12/16/2023 | Listed for sale | $705,500+69.5%$273/sqft |
Source: | ||
| 4/5/2016 | Sold | $416,335$161/sqft |
Source: Public Record | ||
Public tax history
| Year | Property taxes | Tax assessment |
|---|---|---|
| 2024 | $5,301 +16% | $247,736 +9.8% |
| 2023 | $4,568 +0.1% | $225,724 +23.8% |
| 2022 | $4,562 +0.3% | $182,264 +5.6% |
Find assessor info on the county website
Neighborhood: 30024
Nearby schools
GreatSchools rating
- 8/10Brookwood Elementary SchoolGrades: PK-5Distance: 0.5 mi
- 8/10South Forsyth Middle SchoolGrades: 6-8Distance: 2.2 mi
- 10/10Lambert High SchoolGrades: 9-12Distance: 2.3 mi
Schools provided by the listing agent
- Elementary: Brookwood - Forsyth
- Middle: South Forsyth
- High: Lambert
Source: FMLS GA. This data may not be complete. We recommend contacting the local school district to confirm school assignments for this home.
Get a cash offer in 3 minutes
Find out how much your home could sell for in as little as 3 minutes with a no-obligation cash offer.
Estimated market value
$661,400
Get a cash offer in 3 minutes
Find out how much your home could sell for in as little as 3 minutes with a no-obligation cash offer.
Estimated market value
$661,400


